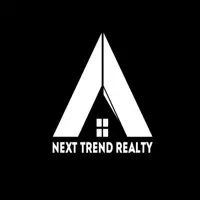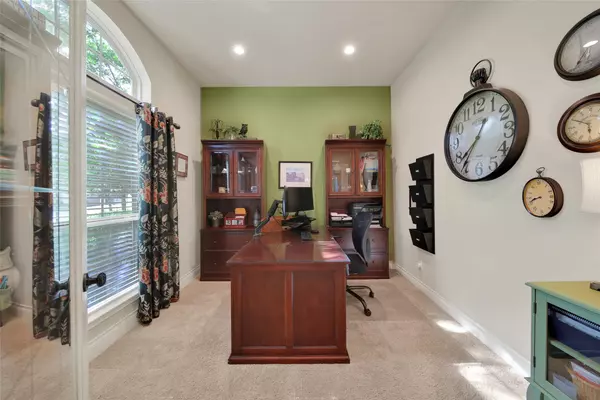$480,000
$505,000
5.0%For more information regarding the value of a property, please contact us for a free consultation.
4 Beds
4 Baths
3,079 SqFt
SOLD DATE : 06/26/2025
Key Details
Sold Price $480,000
Property Type Single Family Home
Sub Type Detached
Listing Status Sold
Purchase Type For Sale
Square Footage 3,079 sqft
Price per Sqft $155
Subdivision Lakeshore Sec 11
MLS Listing ID 56927037
Sold Date 06/26/25
Style Traditional
Bedrooms 4
Full Baths 3
Half Baths 1
HOA Fees $77/ann
HOA Y/N Yes
Year Built 2012
Annual Tax Amount $11,226
Tax Year 2024
Lot Size 9,622 Sqft
Acres 0.2209
Property Sub-Type Detached
Property Description
Experience luxurious living in this expansive 3,079 sq. ft. single-story home, designed for both relaxation and entertaining, featuring a 3-car tandem garage for ample parking and storage. Step through the grand entry with soaring 12–13 ft. ceilings into a thoughtfully designed floor plan. A versatile office and elegant formal dining room set the tone for sophisticated living. Three secondary bedrooms include a shared full bath and a private ensuite, while the tranquil primary suite at the rear offers serene views of the sparkling in-ground pool. The open-concept family room seamlessly connects to the island kitchen with a breakfast bar and oversized breakfast room. A dedicated media room with custom cabinetry enhances the entertainment experience. Step outside to an extra-long oversized patio, lush green space, custom fireplace and a pool house featuring a bathroom, storage, and changing area. This home effortlessly blends luxury and functionality—schedule your private tour today!
Location
State TX
County Harris
Community Community Pool
Area 1
Interior
Interior Features Breakfast Bar, Double Vanity, Entrance Foyer, Granite Counters, Kitchen Island, Kitchen/Family Room Combo, Pantry, Soaking Tub, Separate Shower, Tub Shower, Ceiling Fan(s)
Heating Central, Gas
Cooling Central Air, Electric
Fireplaces Number 2
Fireplaces Type Gas Log, Wood Burning, Outside
Fireplace Yes
Appliance Dishwasher, Gas Cooktop, Disposal, Gas Oven, Ice Maker, Microwave, Water Softener Owned
Exterior
Exterior Feature Deck, Fence, Patio
Parking Features Attached, Garage, Tandem
Garage Spaces 3.0
Fence Back Yard
Pool Gunite, In Ground, Association
Community Features Community Pool
Amenities Available Clubhouse, Fitness Center, Park, Pool, Tennis Court(s), Trail(s)
Water Access Desc Public
Roof Type Composition
Porch Deck, Patio
Private Pool Yes
Building
Lot Description Cul-De-Sac, Subdivision, Side Yard
Entry Level One
Foundation Slab
Sewer Public Sewer
Water Public
Architectural Style Traditional
Level or Stories One
New Construction No
Schools
Elementary Schools Lakeshore Elementary School
Middle Schools Autumn Ridge Middle
High Schools Summer Creek High School
School District 29 - Humble
Others
HOA Name Lakeshore Community Association
HOA Fee Include Clubhouse,Recreation Facilities
Tax ID 132-803-001-0035
Security Features Smoke Detector(s)
Acceptable Financing Cash, Conventional, FHA, VA Loan
Listing Terms Cash, Conventional, FHA, VA Loan
Read Less Info
Want to know what your home might be worth? Contact us for a FREE valuation!

Our team is ready to help you sell your home for the highest possible price ASAP

Bought with Douglas Elliman Real Estate
GET MORE INFORMATION
Broker Associate | License ID: 792100
+1(281) 989-0755 | ali.pourmemar@nexttrendrealty.com






