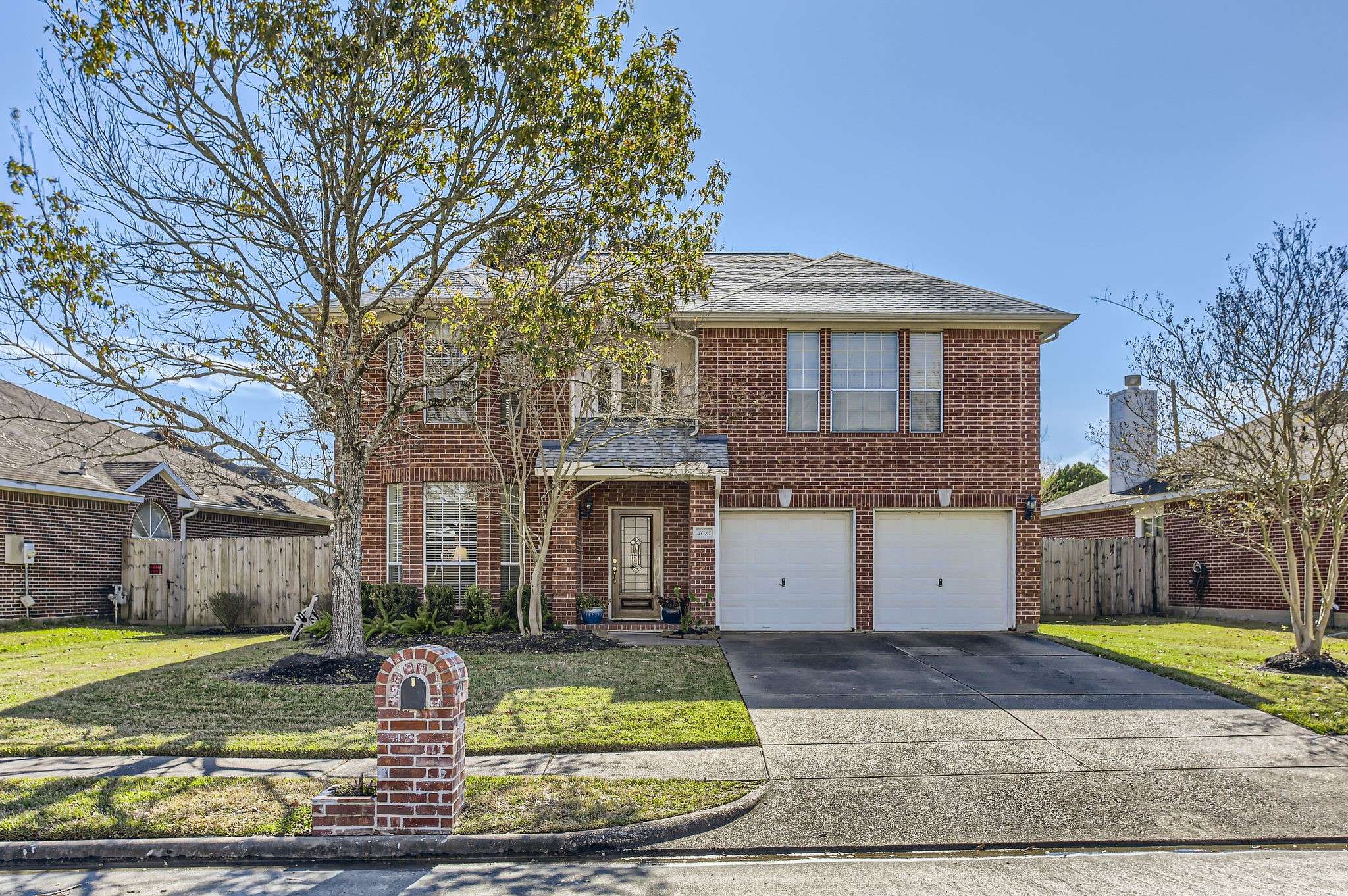$345,000
$349,900
1.4%For more information regarding the value of a property, please contact us for a free consultation.
4 Beds
3 Baths
2,825 SqFt
SOLD DATE : 04/14/2025
Key Details
Sold Price $345,000
Property Type Single Family Home
Sub Type Detached
Listing Status Sold
Purchase Type For Sale
Square Footage 2,825 sqft
Price per Sqft $122
Subdivision Heritage Park Sec 23
MLS Listing ID 52753425
Sold Date 04/14/25
Style Traditional
Bedrooms 4
Full Baths 2
Half Baths 1
HOA Fees $30/ann
HOA Y/N Yes
Year Built 1998
Annual Tax Amount $5,866
Tax Year 2024
Lot Size 6,838 Sqft
Acres 0.157
Property Sub-Type Detached
Property Description
Discover the perfect blend of comfort and convenience in this stunning home, located in the desirable Heritage Park community just walking distance to neighborhood pool, park, and tennis courts. Inside, you'll find tons of living space, beginning with a formal dining and living rooms off the welcoming entryway. The island kitchen boasts granite counters, ample cabinet storage,and a cozy breakfast nook. The family room is a true gathering space, complete with a charming fireplace. Upstairs, the primary suite impresses with high ceilings & a luxurious ensuite bath featuring dual vanities, a soaking tub, a standing shower, & a large walk-in closet. Outside your backyard offers lush landscaping, a patio perfect for morning coffee, and a convenient storage shed. And this home includes some great updates! Just in last 3 years - new wood-look flooring, gutter guards, new dishwasher, new HVAC and NEW ROOF! Easy access to 45, Beltway 8, and Hwy 3. Call now for an appointment to see this one
Location
State TX
County Harris
Area 7
Interior
Interior Features Double Vanity, Granite Counters, Kitchen Island, Kitchen/Family Room Combo, Bath in Primary Bedroom, Pantry, Soaking Tub, Separate Shower, Tub Shower, Vanity, Window Treatments, Ceiling Fan(s)
Heating Central, Gas
Cooling Central Air, Gas
Flooring Laminate, Tile
Fireplaces Number 1
Fireplaces Type Gas
Fireplace Yes
Appliance Dishwasher, Disposal, Gas Oven, Gas Range, Microwave
Laundry Washer Hookup
Exterior
Exterior Feature Deck, Fence, Patio, Private Yard, Storage
Parking Features Attached, Garage
Garage Spaces 2.0
Fence Back Yard
Water Access Desc Public
Roof Type Composition
Porch Deck, Patio
Private Pool No
Building
Lot Description Subdivision
Faces Northeast
Entry Level Two
Foundation Slab
Sewer Public Sewer
Water Public
Architectural Style Traditional
Level or Stories Two
Additional Building Shed(s)
New Construction No
Schools
Elementary Schools Greene Elementary School
Middle Schools Brookside Intermediate School
High Schools Clear Brook High School
School District 9 - Clear Creek
Others
HOA Name Heritage Park/LPI Magement
HOA Fee Include Other
Tax ID 119-606-002-0010
Ownership Full Ownership
Acceptable Financing Cash, Conventional, FHA, VA Loan
Listing Terms Cash, Conventional, FHA, VA Loan
Read Less Info
Want to know what your home might be worth? Contact us for a FREE valuation!

Our team is ready to help you sell your home for the highest possible price ASAP

Bought with Next Trend Realty LLC
GET MORE INFORMATION
Broker Associate | License ID: 792100
+1(281) 989-0755 | ali.pourmemar@nexttrendrealty.com






