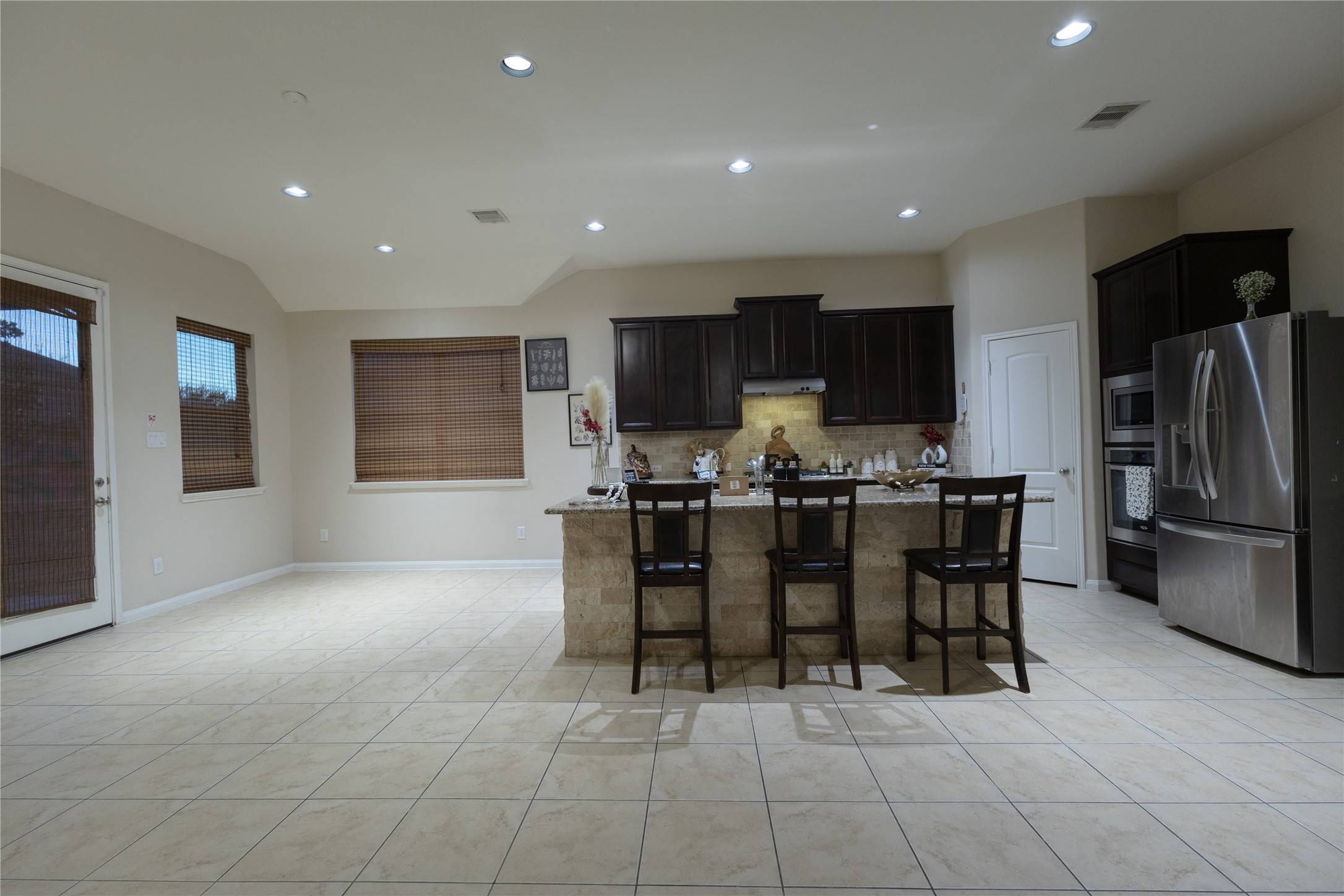$365,000
$365,000
For more information regarding the value of a property, please contact us for a free consultation.
3 Beds
3 Baths
2,435 SqFt
SOLD DATE : 03/31/2025
Key Details
Sold Price $365,000
Property Type Single Family Home
Sub Type Detached
Listing Status Sold
Purchase Type For Sale
Square Footage 2,435 sqft
Price per Sqft $149
Subdivision Fieldstone Sec 6
MLS Listing ID 72623914
Sold Date 03/31/25
Style Traditional
Bedrooms 3
Full Baths 2
Half Baths 1
HOA Fees $59/ann
HOA Y/N Yes
Year Built 2013
Annual Tax Amount $8,517
Tax Year 2024
Lot Size 7,017 Sqft
Acres 0.1611
Property Sub-Type Detached
Property Description
Discover this beautifully designed 3-bedroom, 2.5-bathroom home in the highly desirable Grand Vista community. Situated on a cul-de-sac, this home offers stunning curb appeal with a welcoming covered entry & manicured landscaping. Step inside to an open & airy layout, featuring a spacious living area with abundant natural light. The gourmet kitchen boasts granite countertops, stainless steel appliances, a large island & ample cabinet space, seamlessly flowing into the dining and living areas—perfect for entertaining. The primary suite, located on the first floor, provides a private retreat with a spa-like ensuite bath, including dual vanities, a soaking tub, a separate shower & a walk-in closet. Upstairs, you'll find a versatile game room, ideal for a home office, or playroom. Two bedrooms and a full bath complete the second level. Located near top-rated schools, shopping, dining, and major highways, this home offers both comfort and convenience. Schedule your private tour today!
Location
State TX
County Fort Bend
Community Community Pool
Area 37
Interior
Heating Central, Gas
Cooling Central Air, Electric
Flooring Carpet, Tile
Fireplaces Number 1
Fireplace Yes
Appliance Dishwasher, Gas Cooktop, Disposal, Gas Oven, Microwave, Dryer, Water Softener Owned, Washer
Laundry Electric Dryer Hookup
Exterior
Pool Association
Community Features Community Pool
Amenities Available Picnic Area, Playground, Pool
Water Access Desc Public
Roof Type Composition
Private Pool No
Building
Lot Description Cul-De-Sac
Entry Level Two
Foundation Slab
Sewer Public Sewer
Water Public
Architectural Style Traditional
Level or Stories Two
New Construction No
Schools
Elementary Schools Oakland Elementary School
Middle Schools Bowie Middle School (Fort Bend)
High Schools Travis High School (Fort Bend)
School District 19 - Fort Bend
Others
HOA Name Field Stone Community Association
HOA Fee Include Clubhouse
Tax ID 3104-06-003-0150-907
Acceptable Financing Cash, Conventional, FHA, Investor Financing
Listing Terms Cash, Conventional, FHA, Investor Financing
Read Less Info
Want to know what your home might be worth? Contact us for a FREE valuation!

Our team is ready to help you sell your home for the highest possible price ASAP

Bought with Full Circle Texas
GET MORE INFORMATION
Broker Associate | License ID: 792100
+1(281) 989-0755 | ali.pourmemar@nexttrendrealty.com






