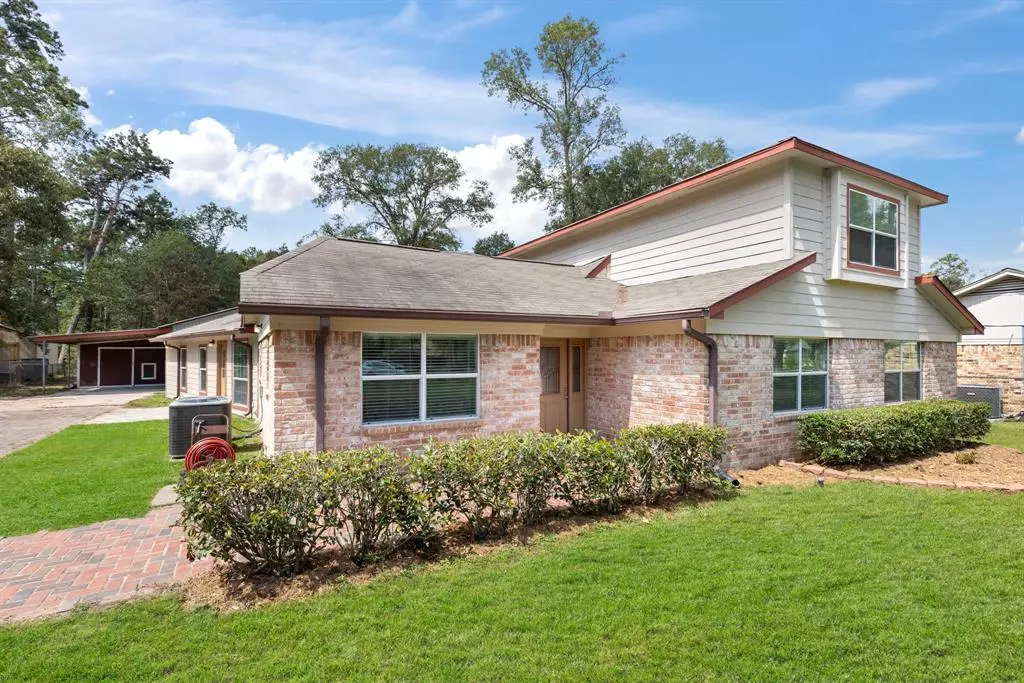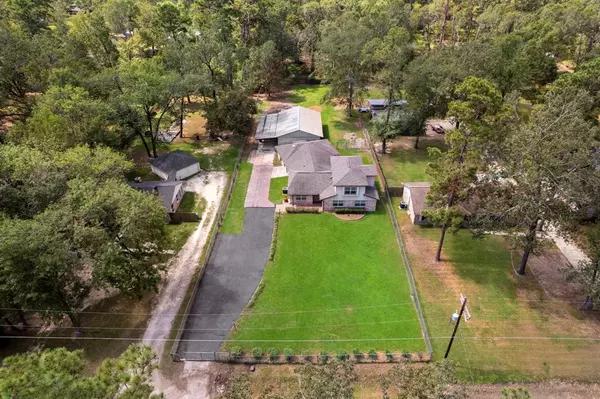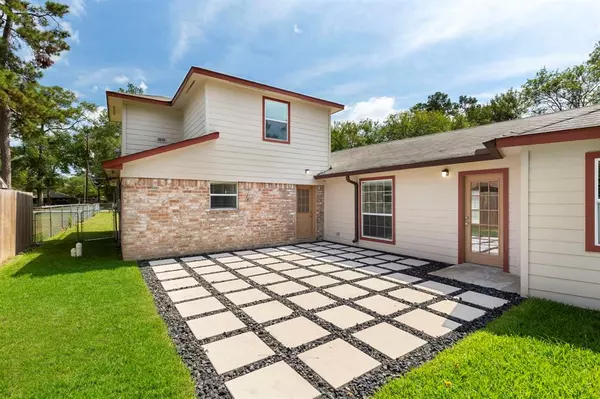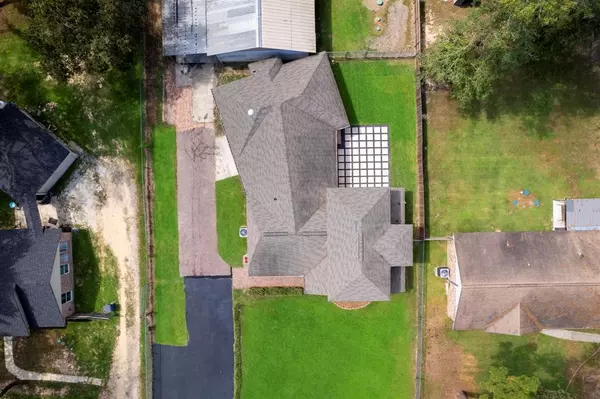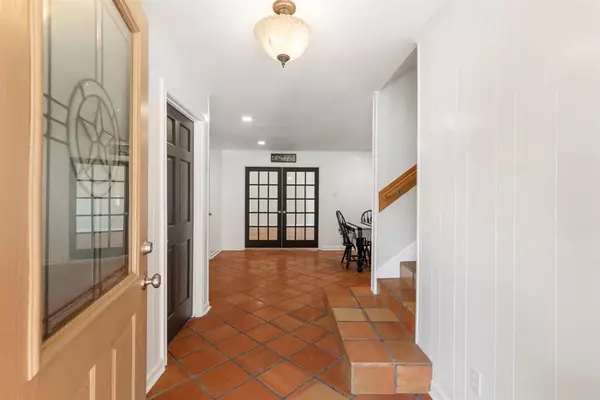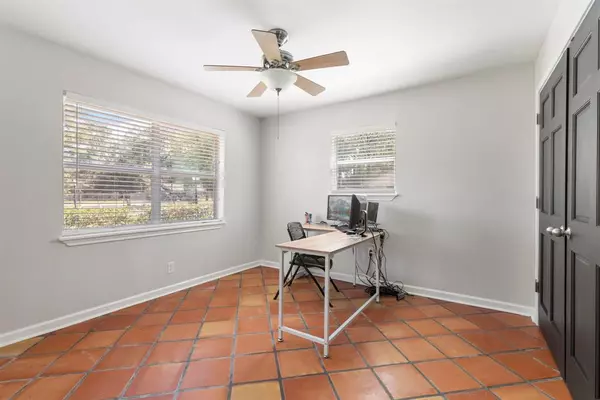$385,000
For more information regarding the value of a property, please contact us for a free consultation.
5 Beds
3 Baths
3,189 SqFt
SOLD DATE : 01/02/2025
Key Details
Property Type Single Family Home
Listing Status Sold
Purchase Type For Sale
Square Footage 3,189 sqft
Price per Sqft $118
Subdivision Golden Trails
MLS Listing ID 23743554
Sold Date 01/02/25
Style Traditional
Bedrooms 5
Full Baths 3
HOA Fees $5/ann
HOA Y/N 1
Year Built 1970
Annual Tax Amount $4,618
Tax Year 2023
Lot Size 0.663 Acres
Acres 0.6632
Property Description
Discover this spacious 0.6-acre property that offers room for everyone! This home lives like a 1.5 story, featuring a well-appointed kitchen, a large family room with stunning high ceilings and wood beams, a gameroom, a study, and 3 bedrooms on the main floor. Upstairs, you'll find 2 additional bedrooms with a full bathroom. The newly built section includes a gameroom and two bedrooms with a separate entrance, making it ideal for guest quarters. Enjoy quiet mornings or BBQs on the fenced patio accessible from both the kitchen and gameroom. The property also boasts a huge shop with a workshop and a separate garage or storage area. The driveway has been recently redone, and all doors and trim have been freshly painted. Located just minutes from I-99 and 242, this home is perfect for entertaining and offers endless possibilities—come experience it in person!
Location
State TX
County Montgomery
Area Porter/New Caney West
Rooms
Bedroom Description Primary Bed - 1st Floor
Other Rooms Breakfast Room, Family Room, Formal Dining, Gameroom Down, Home Office/Study, Kitchen/Dining Combo, Living Area - 1st Floor, Utility Room in House
Master Bathroom Full Secondary Bathroom Down, Primary Bath: Shower Only
Kitchen Breakfast Bar
Interior
Interior Features Fire/Smoke Alarm, High Ceiling
Heating Central Electric
Cooling Central Electric
Flooring Carpet, Tile
Exterior
Exterior Feature Fully Fenced, Patio/Deck, Porch, Private Driveway, Workshop
Parking Features Detached Garage
Garage Spaces 5.0
Carport Spaces 2
Garage Description Additional Parking, Single-Wide Driveway, Workshop
Roof Type Composition
Street Surface Concrete,Curbs
Private Pool No
Building
Lot Description Cleared, Greenbelt
Faces East
Story 2
Foundation Slab
Lot Size Range 1/4 Up to 1/2 Acre
Sewer Public Sewer, Septic Tank
Water Aerobic, Public Water
Structure Type Brick,Wood
New Construction No
Schools
Elementary Schools Robert Crippen Elementary School
Middle Schools White Oak Middle School (New Caney)
High Schools Porter High School (New Caney)
School District 39 - New Caney
Others
Senior Community No
Restrictions Deed Restrictions
Tax ID 5365-00-17700
Ownership Full Ownership
Energy Description Ceiling Fans,Digital Program Thermostat,Insulated/Low-E windows
Acceptable Financing Cash Sale, Conventional, FHA, VA
Tax Rate 1.8779
Disclosures Sellers Disclosure
Listing Terms Cash Sale, Conventional, FHA, VA
Financing Cash Sale,Conventional,FHA,VA
Special Listing Condition Sellers Disclosure
Read Less Info
Want to know what your home might be worth? Contact us for a FREE valuation!

Our team is ready to help you sell your home for the highest possible price ASAP

Bought with Styled Real Estate
GET MORE INFORMATION
Broker Associate | License ID: 792100
+1(281) 989-0755 | ali.pourmemar@nexttrendrealty.com

