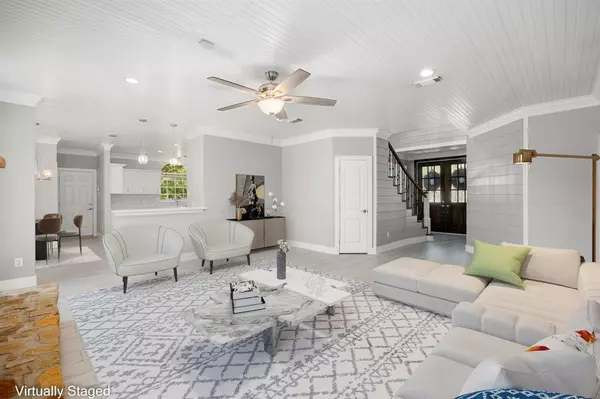$1,300,000
For more information regarding the value of a property, please contact us for a free consultation.
3 Beds
2.1 Baths
2,751 SqFt
SOLD DATE : 11/04/2024
Key Details
Property Type Single Family Home
Listing Status Sold
Purchase Type For Sale
Square Footage 2,751 sqft
Price per Sqft $454
Subdivision S Hobermaker
MLS Listing ID 91710744
Sold Date 11/04/24
Style Traditional
Bedrooms 3
Full Baths 2
Half Baths 1
Year Built 1990
Annual Tax Amount $14,512
Tax Year 2023
Lot Size 1.545 Acres
Acres 1.545
Property Description
Welcome home to 3018 Willow Creek Lane located in Cinco Ranch, TX and zoned to Katy ISD! The main home features 3 bedrooms, 2 full baths, 1 half bath and a 4-car garage. As you open the front door you are welcomed by the grand staircase inviting you into this unique property. The stunning kitchen features white cabinetry and an oversized island. The family room includes a gorgeous fireplace, wood flooring and large windows allowing the natural light to shine through. End your days in the spacious primary suite. The primary bath includes a large walk-in shower, separate garden tub and walk-in closet. Upstairs you will find 2 secondary bedrooms and loft. This unique property boasts a 2 bedroom, 2.1 bathroom guest house and barndominium equipped with living space, bathroom, and bar area. Don't forget to step out back for a view of the covered patio, screen porch and pool. NO MUD TAX!!! Check out the 3D tour and schedule your showing today!
Location
State TX
County Fort Bend
Area Katy - Southwest
Rooms
Bedroom Description 2 Bedrooms Down,En-Suite Bath,Primary Bed - 1st Floor,Walk-In Closet
Other Rooms Breakfast Room, Den, Family Room, Formal Dining, Gameroom Up, Guest Suite, Guest Suite w/Kitchen, Home Office/Study, Kitchen/Dining Combo, Living Area - 1st Floor, Living Area - 2nd Floor, Loft, Quarters/Guest House, Sun Room, Utility Room in House
Master Bathroom Full Secondary Bathroom Down, Half Bath, Primary Bath: Double Sinks, Primary Bath: Separate Shower, Primary Bath: Soaking Tub, Secondary Bath(s): Separate Shower, Secondary Bath(s): Tub/Shower Combo
Kitchen Breakfast Bar, Island w/ Cooktop, Pantry, Walk-in Pantry
Interior
Interior Features Alarm System - Owned, Crown Molding, Dry Bar, Fire/Smoke Alarm, Formal Entry/Foyer, High Ceiling, Prewired for Alarm System, Window Coverings
Heating Central Electric
Cooling Central Electric
Flooring Carpet, Engineered Wood, Tile
Fireplaces Number 2
Fireplaces Type Wood Burning Fireplace
Exterior
Exterior Feature Back Green Space, Back Yard, Back Yard Fenced, Covered Patio/Deck, Detached Gar Apt /Quarters, Fully Fenced, Patio/Deck, Porch, Private Driveway, Screened Porch, Sprinkler System
Parking Features Attached Garage, Oversized Garage
Garage Spaces 4.0
Garage Description Double-Wide Driveway, Workshop
Pool Gunite, In Ground
Roof Type Composition,Other
Street Surface Concrete
Private Pool Yes
Building
Lot Description Other, Subdivision Lot
Story 2
Foundation Slab
Lot Size Range 1 Up to 2 Acres
Sewer Septic Tank
Water Well
Structure Type Brick,Other,Wood
New Construction No
Schools
Elementary Schools Rylander Elementary School
Middle Schools Cinco Ranch Junior High School
High Schools Cinco Ranch High School
School District 30 - Katy
Others
Senior Community No
Restrictions No Restrictions
Tax ID 0189-00-015-0016-914
Energy Description Attic Vents,Ceiling Fans,Digital Program Thermostat,HVAC>13 SEER
Acceptable Financing Cash Sale, Conventional, FHA, VA
Tax Rate 1.6501
Disclosures Sellers Disclosure
Listing Terms Cash Sale, Conventional, FHA, VA
Financing Cash Sale,Conventional,FHA,VA
Special Listing Condition Sellers Disclosure
Read Less Info
Want to know what your home might be worth? Contact us for a FREE valuation!

Our team is ready to help you sell your home for the highest possible price ASAP

Bought with Corcoran Genesis
GET MORE INFORMATION

Broker Associate | License ID: 792100
+1(281) 989-0755 | ali.pourmemar@nexttrendrealty.com






