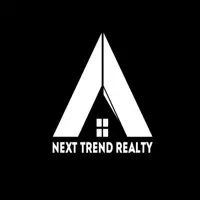$315,000
$319,000
1.3%For more information regarding the value of a property, please contact us for a free consultation.
3 Beds
2 Baths
1,578 SqFt
SOLD DATE : 09/10/2024
Key Details
Sold Price $315,000
Property Type Single Family Home
Sub Type Detached
Listing Status Sold
Purchase Type For Sale
Square Footage 1,578 sqft
Price per Sqft $199
Subdivision Grand Vista Sec 16
MLS Listing ID 64699435
Sold Date 09/10/24
Style Contemporary/Modern,Split Level
Bedrooms 3
Full Baths 2
HOA Fees $6/ann
HOA Y/N Yes
Year Built 2017
Annual Tax Amount $4,910
Tax Year 2023
Lot Size 5,702 Sqft
Acres 0.1309
Property Sub-Type Detached
Property Description
WELCOME TO THIS MODERN HOME, BLENDING TRADITIONAL ELEMENTS WITH CONTEMPORARY FURNISHINGS.A CUSTOM FRONT DOOR GREETS YOU AS YOU MAKE YOUR WAY INTO THIS ABSOLUTELY GORGEOUS HOME.LUXURIOUS LAMINATE FLOORING UPON ENTRY AND EXTENDED TO LIVING, DINING, AND STUDY.THIS VISUALLY STUNNING HOME EMBODIES THE ZEN PRINCIPLES OF HARMONY,SIMPLICITY AND NATURAL LIGHT.THE OPEN AIRY KITCHEN HAS WHITE QUARTZ COUNTER TOPS,SSTEEL APPLIANCES ,SUBWAY WHITE TILE BACKSPLASH, LOVELY SHAKER CABINETS,DUAL KITCHEN SINKS, UPGRADED FAUCET AND PENDANT LIGHTS COMPLETING THE CONTEMPORARY LOOK.THE LIVING/DINING RM COMBO IS SPACIOUS AND HAS A CEILING FAN & RECESSED LIGHTS.THE OWNERS RETREAT HAS BAY WINDOWS , HIS AND HER CLOSETS,A GOOD FEATURE TO HAVE, WITH THE MASTER BATH HAVING BOTH SHOWER AND TUB .YOU WILL LUV THE ADORABLE KIDS ROOMS WITH A RATTAN GLOBE LIGHTING IN ONE OF THEM.HOME ALSO HAS A COVERED PATIO WHERE YOU CAN SIT AND RELAX OR JUST WATCH THE KIDS AS THEY PLAY IN THE BACKYARD.OPEN HOUSE 8/11(2-5)
Location
State TX
County Fort Bend
Community Community Pool
Area Mission Bend Area
Interior
Interior Features Breakfast Bar, Double Vanity, Entrance Foyer, Kitchen/Family Room Combo, Pantry, Quartz Counters, Separate Shower, Walk-In Pantry, Ceiling Fan(s), Kitchen/Dining Combo
Heating Central, Gas
Cooling Central Air, Electric, Attic Fan
Flooring Laminate, Tile
Fireplace No
Appliance Dishwasher, Free-Standing Range, Disposal, Gas Oven, Gas Range, Ice Maker, Microwave, Oven
Exterior
Exterior Feature Deck, Fully Fenced, Fence, Patio, Private Yard
Parking Features Attached, Garage, Garage Door Opener
Garage Spaces 2.0
Fence Back Yard
Community Features Community Pool
Water Access Desc Public
Roof Type Composition
Porch Deck, Patio
Private Pool No
Building
Lot Description Subdivision
Story 1
Entry Level One,Multi/Split
Foundation Pillar/Post/Pier, Slab
Builder Name TAYLOR MORRISON
Sewer Public Sewer
Water Public
Architectural Style Contemporary/Modern, Split Level
Level or Stories One, Multi/Split
New Construction No
Schools
Elementary Schools Patterson Elementary School (Fort Bend)
Middle Schools Crockett Middle School (Fort Bend)
High Schools Bush High School
School District 19 - Fort Bend
Others
HOA Name CIA SERVICES
HOA Fee Include Recreation Facilities
Tax ID 3536-16-002-0310-907
Security Features Smoke Detector(s)
Read Less Info
Want to know what your home might be worth? Contact us for a FREE valuation!

Our team is ready to help you sell your home for the highest possible price ASAP

Bought with Central Metro Realty
GET MORE INFORMATION







