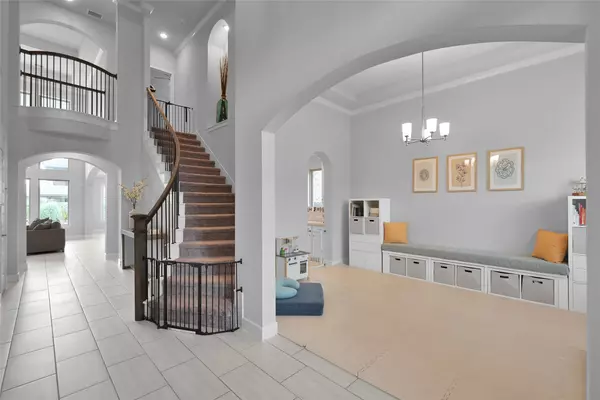$720,000
$725,000
0.7%For more information regarding the value of a property, please contact us for a free consultation.
5 Beds
5 Baths
4,009 SqFt
SOLD DATE : 08/17/2024
Key Details
Sold Price $720,000
Property Type Single Family Home
Sub Type Detached
Listing Status Sold
Purchase Type For Sale
Square Footage 4,009 sqft
Price per Sqft $179
Subdivision Allegro At Harmony 01
MLS Listing ID 12367919
Sold Date 08/17/24
Style Other
Bedrooms 5
Full Baths 4
Half Baths 1
HOA Fees $100/ann
HOA Y/N Yes
Year Built 2020
Annual Tax Amount $13,337
Tax Year 2023
Lot Size 8,450 Sqft
Acres 0.194
Property Sub-Type Detached
Property Description
Welcome to your dream home located in Harmony's gated section. This 2-story home features a stunning resort-like backyard ready for entertaining with a heated pool/spa, lush landscaping, and an extended covered patio. This 5 bedroom, 4.5 bath home features coffered ceilings, plantation shutters, and crown molding. The kitchen boasts a huge kitchen island, 2 pantries, and a bulter's pantry. This home is a short walk to neighborhood amenities and Conroe ISD schools. Easy access to The Woodlands, 99, and IAH.
Location
State TX
County Montgomery
Community Community Pool, Curbs
Area 40
Interior
Interior Features Butler's Pantry, Crown Molding, Double Vanity, Entrance Foyer, High Ceilings, Kitchen Island, Quartz Counters, Soaking Tub, Separate Shower, Tub Shower, Walk-In Pantry, Wired for Sound, Window Treatments, Kitchen/Dining Combo
Heating Central, Gas, Zoned
Cooling Central Air, Electric, Zoned
Flooring Carpet, Tile
Fireplaces Number 1
Fireplaces Type Gas Log
Fireplace Yes
Appliance Dishwasher, Disposal, Gas Oven, Gas Range, Microwave
Laundry Washer Hookup, Gas Dryer Hookup
Exterior
Exterior Feature Covered Patio, Deck, Fence, Hot Tub/Spa, Patio
Parking Features Attached, Driveway, Garage
Garage Spaces 2.0
Fence Back Yard
Pool Gunite
Community Features Community Pool, Curbs
Amenities Available Gated, Guard
Water Access Desc Public
Roof Type Other
Porch Covered, Deck, Patio
Private Pool Yes
Building
Lot Description Subdivision
Faces East
Entry Level Two
Foundation Slab
Sewer Public Sewer
Water Public
Architectural Style Other
Level or Stories Two
New Construction No
Schools
Elementary Schools Broadway Elementary School
Middle Schools York Junior High School
High Schools Grand Oaks High School
School District 11 - Conroe
Others
HOA Name Associa-PMGH
HOA Fee Include Clubhouse,Maintenance Grounds,Recreation Facilities
Tax ID 2132-00-03400
Security Features Security Gate,Security System Owned,Smoke Detector(s)
Acceptable Financing Cash, Conventional
Listing Terms Cash, Conventional
Read Less Info
Want to know what your home might be worth? Contact us for a FREE valuation!

Our team is ready to help you sell your home for the highest possible price ASAP

Bought with Precious Realty & Mortgage
GET MORE INFORMATION
Broker Associate | License ID: 792100
+1(281) 989-0755 | ali.pourmemar@nexttrendrealty.com






