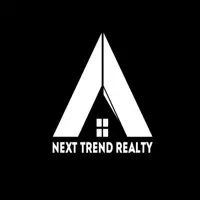$557,000
$559,000
0.4%For more information regarding the value of a property, please contact us for a free consultation.
4 Beds
4 Baths
3,352 SqFt
SOLD DATE : 08/02/2024
Key Details
Sold Price $557,000
Property Type Single Family Home
Sub Type Detached
Listing Status Sold
Purchase Type For Sale
Square Footage 3,352 sqft
Price per Sqft $166
Subdivision Lake Of Bella Terra
MLS Listing ID 73442052
Sold Date 08/02/24
Style Traditional
Bedrooms 4
Full Baths 3
Half Baths 1
HOA Fees $17/ann
HOA Y/N Yes
Year Built 2014
Annual Tax Amount $13,400
Tax Year 2023
Property Sub-Type Detached
Property Description
This beautiful home is located in an exclusive gated section of the Lakes of Bella Terra. The home backs up to the lake so you have beautiful views of the water from the back of the house and yard. This home has many designer features, including hardwood floors, and it is truly something special to view. From the front door, you have a home office with glass doors and a high ceiling. The formal dining room is next which flows into the kitchen and living space. The kitchen has an island, breakfast bar and custom lighting as well as modern appliances and cabinetry. The primary bedroom and spa like bath are ideally located beyond the living space on the first level. Upstairs you will find three secondary bedrooms, 2 more baths and a gameroom and media room. The patio is covered for year round entertaining space and again those wonderful views of the lake. This home is the perfect location near the Westpark Tollway and the Grand Parkway for an easy commute to surrounding amenities.
Location
State TX
County Fort Bend
Community Community Pool
Area Fort Bend County North/Richmond
Interior
Interior Features Breakfast Bar, Double Vanity, Entrance Foyer, Hollywood Bath, High Ceilings, Kitchen Island, Kitchen/Family Room Combo, Bath in Primary Bedroom, Self-closing Cabinet Doors, Self-closing Drawers, Soaking Tub, Separate Shower, Tub Shower, Walk-In Pantry, Programmable Thermostat
Heating Central, Gas
Cooling Central Air, Electric, Zoned
Flooring Tile, Wood
Fireplaces Number 1
Fireplaces Type Gas Log
Fireplace Yes
Appliance Convection Oven, Double Oven, Dishwasher, Gas Cooktop, Disposal, Microwave, ENERGY STAR Qualified Appliances
Laundry Washer Hookup, Electric Dryer Hookup, Gas Dryer Hookup
Exterior
Exterior Feature Covered Patio, Fence, Sprinkler/Irrigation, Patio, Private Yard
Parking Features Attached, Driveway, Garage, Garage Door Opener
Garage Spaces 2.0
Fence Back Yard
Community Features Community Pool
Amenities Available Gated, Guard
Waterfront Description Lake,Lake Front,Waterfront
View Y/N Yes
Water Access Desc Public
View Lake, Water
Roof Type Composition
Porch Covered, Deck, Patio
Private Pool No
Building
Lot Description Views, Waterfront, Backs to Greenbelt/Park
Story 2
Entry Level Two
Foundation Slab
Builder Name Chesmar Homes
Sewer Public Sewer
Water Public
Architectural Style Traditional
Level or Stories Two
New Construction No
Schools
Elementary Schools Hubenak Elementary School
Middle Schools Leaman Junior High School
High Schools Fulshear High School
School District 33 - Lamar Consolidated
Others
HOA Name First Service Residential
HOA Fee Include Clubhouse,Maintenance Grounds,Recreation Facilities
Tax ID 4777-16-001-0370-901
Ownership Full Ownership
Security Features Security Gate,Prewired,Controlled Access,Smoke Detector(s)
Acceptable Financing Cash, Conventional, VA Loan
Listing Terms Cash, Conventional, VA Loan
Read Less Info
Want to know what your home might be worth? Contact us for a FREE valuation!

Our team is ready to help you sell your home for the highest possible price ASAP

Bought with Walzel Properties - Corporate Office
GET MORE INFORMATION







