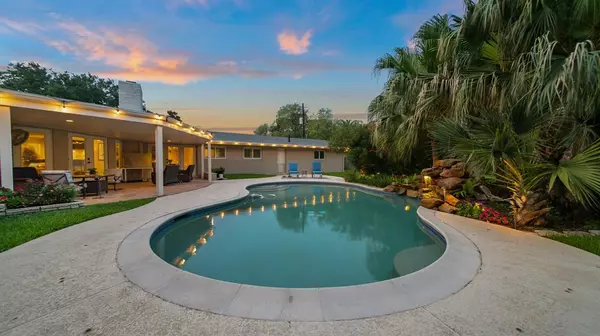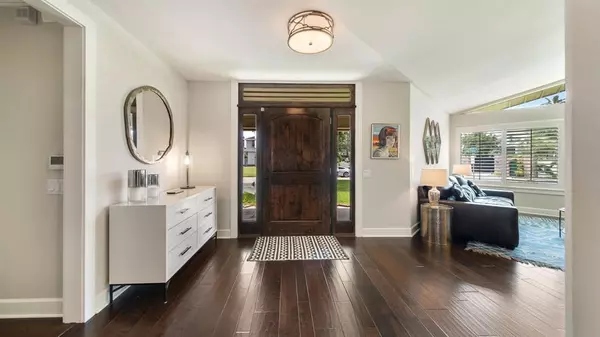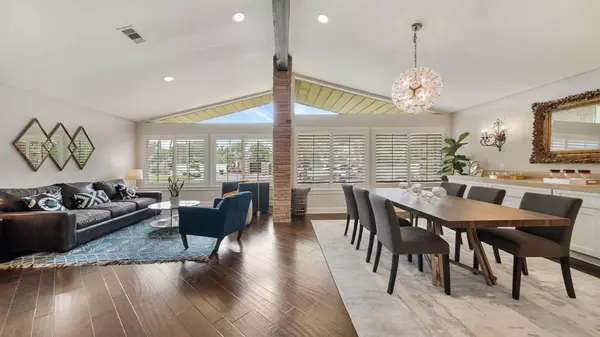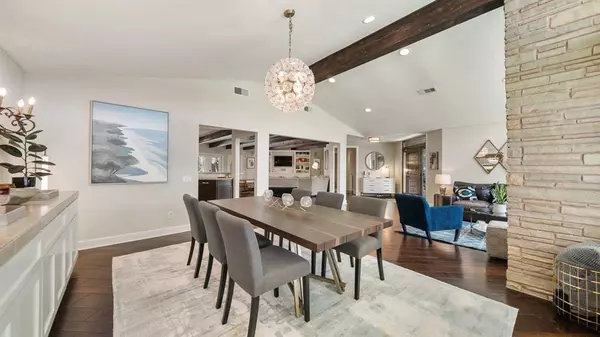$875,000
For more information regarding the value of a property, please contact us for a free consultation.
4 Beds
3.1 Baths
4,058 SqFt
SOLD DATE : 07/22/2024
Key Details
Property Type Single Family Home
Listing Status Sold
Purchase Type For Sale
Square Footage 4,058 sqft
Price per Sqft $213
Subdivision Bayou Homes
MLS Listing ID 40070645
Sold Date 07/22/24
Style Contemporary/Modern
Bedrooms 4
Full Baths 3
Half Baths 1
Year Built 1956
Annual Tax Amount $14,160
Tax Year 2023
Lot Size 0.455 Acres
Acres 0.4546
Property Description
Architecturally and historically significant mid century masterpiece! Originally built for Victor and Thelma Maceo by famed architect E. Stewart Williams, who designed many notable homes including Frank Sinatras Palm Springs Home. This is a one of kind home in Galveston with over 4000 sq ft all on one floor! The home was rebuilt and redesigned for modern living, while keeping much of the original charm, by the previous owners in 2013. The formals, family room, and kitchen all flow together seamlessly for entertaining or everyday living. The kitchen is a chef's dream with Pro Viking range stove, and top of the line Kitchen Aid and Bosch appliances. All bedrooms located on one wing of the home, and a large TV entertaining room, laundry room, half bath and two car garage on the other wing. Located at the end of a quiet street, the location and lot size maximizes privacy and solitude. You can not see another house from three sides of the lushly landscaped back yard!
Location
State TX
County Galveston
Area Near West End
Rooms
Bedroom Description All Bedrooms Down,En-Suite Bath,Primary Bed - 1st Floor,Sitting Area
Other Rooms Breakfast Room, Den, Family Room, Formal Dining, Formal Living, Home Office/Study, Living Area - 1st Floor, Utility Room in House
Master Bathroom Full Secondary Bathroom Down, Primary Bath: Double Sinks, Primary Bath: Shower Only
Den/Bedroom Plus 4
Kitchen Breakfast Bar, Island w/o Cooktop, Kitchen open to Family Room, Pot Filler, Second Sink, Under Cabinet Lighting
Interior
Interior Features Dryer Included, Fire/Smoke Alarm, Formal Entry/Foyer, Refrigerator Included, Washer Included, Window Coverings
Heating Central Electric
Cooling Central Gas
Flooring Carpet, Engineered Wood
Fireplaces Number 1
Fireplaces Type Gas Connections, Wood Burning Fireplace
Exterior
Exterior Feature Back Yard, Back Yard Fenced, Covered Patio/Deck, Porch, Private Driveway, Side Yard, Sprinkler System
Parking Features Attached Garage
Garage Spaces 2.0
Garage Description Auto Garage Door Opener, Boat Parking
Pool Gunite, In Ground
Roof Type Composition
Street Surface Concrete,Curbs,Gutters
Private Pool Yes
Building
Lot Description Subdivision Lot
Faces West
Story 1
Foundation Slab
Lot Size Range 1/4 Up to 1/2 Acre
Sewer Public Sewer
Water Public Water
Structure Type Brick,Stone,Wood
New Construction No
Schools
Elementary Schools Gisd Open Enroll
Middle Schools Gisd Open Enroll
High Schools Ball High School
School District 22 - Galveston
Others
Senior Community No
Restrictions Unknown
Tax ID 1505-0000-0009-000
Energy Description Digital Program Thermostat
Acceptable Financing Cash Sale, Conventional
Tax Rate 1.7477
Disclosures Sellers Disclosure
Listing Terms Cash Sale, Conventional
Financing Cash Sale,Conventional
Special Listing Condition Sellers Disclosure
Read Less Info
Want to know what your home might be worth? Contact us for a FREE valuation!

Our team is ready to help you sell your home for the highest possible price ASAP

Bought with Better Homes and Gardens Real Estate Gary Greene-Gary Greene-Galveston Intown
GET MORE INFORMATION
Broker Associate | License ID: 792100
+1(281) 989-0755 | ali.pourmemar@nexttrendrealty.com






