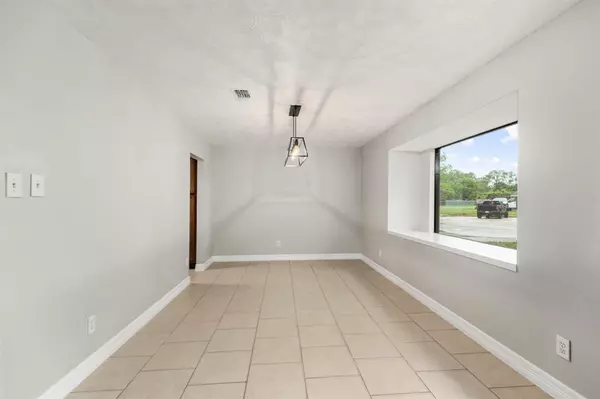$287,000
For more information regarding the value of a property, please contact us for a free consultation.
3 Beds
2 Baths
1,340 SqFt
SOLD DATE : 05/16/2023
Key Details
Property Type Single Family Home
Listing Status Sold
Purchase Type For Sale
Square Footage 1,340 sqft
Price per Sqft $214
Subdivision Hollister Place
MLS Listing ID 74020104
Sold Date 05/16/23
Style Traditional
Bedrooms 3
Full Baths 2
Year Built 1960
Annual Tax Amount $5,723
Tax Year 2022
Lot Size 9,600 Sqft
Acres 0.2204
Property Description
Looking for a newly renovated 3bed/2baths brick home in Spring Branch area within minutes of Hwy 290, 610, I-10, Beltway 8? 2507 Valleyfield Drive is the perfect place for you! It features an open concept, plenty of natural light, freshly painted, ceiling fans, new flooring, new doors, new hardware, new lighting fixture and more. The formal dining has a gorgeous contemporary window that Bright up the entire place. Plenty of cabinet spaces in the kitchen, granite counter tops, and all appliances included. Spacious living area with double doors that leads to the vast back yard with storage shed and mature trees perfect to entertain family and friends. Get easy access to Memorial City Mall, City Centre, the Galleria, and downtown within minutes! Close to restaurant, grocery stores, schools, parks, shopping centers and more. Don't miss out! Must See
Location
State TX
County Harris
Area Spring Branch
Rooms
Bedroom Description All Bedrooms Down,Primary Bed - 1st Floor,Walk-In Closet
Other Rooms 1 Living Area, Formal Dining, Formal Living, Living Area - 1st Floor
Master Bathroom Primary Bath: Shower Only, Primary Bath: Tub/Shower Combo
Den/Bedroom Plus 3
Interior
Interior Features Refrigerator Included
Heating Central Electric
Cooling Central Gas
Flooring Carpet, Tile
Exterior
Exterior Feature Back Yard, Back Yard Fenced
Parking Features Attached Garage
Garage Spaces 2.0
Roof Type Composition
Street Surface Concrete
Private Pool No
Building
Lot Description Subdivision Lot
Story 1
Foundation Slab
Lot Size Range 0 Up To 1/4 Acre
Sewer Public Sewer
Water Public Water
Structure Type Brick
New Construction No
Schools
Elementary Schools Edgewood Elementary School (Spring Branch)
Middle Schools Spring Woods Middle School
High Schools Northbrook High School
School District 49 - Spring Branch
Others
Senior Community No
Restrictions Unknown
Tax ID 097-242-000-0011
Energy Description Ceiling Fans
Acceptable Financing Cash Sale, Conventional, VA
Tax Rate 2.4379
Disclosures Sellers Disclosure
Listing Terms Cash Sale, Conventional, VA
Financing Cash Sale,Conventional,VA
Special Listing Condition Sellers Disclosure
Read Less Info
Want to know what your home might be worth? Contact us for a FREE valuation!

Our team is ready to help you sell your home for the highest possible price ASAP

Bought with 1st Class Real Estate Elevate
GET MORE INFORMATION
Broker Associate | License ID: 792100
+1(281) 989-0755 | ali.pourmemar@nexttrendrealty.com






