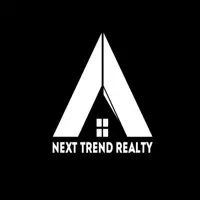$304,000
$325,000
6.5%For more information regarding the value of a property, please contact us for a free consultation.
3 Beds
2 Baths
1,566 SqFt
SOLD DATE : 07/14/2023
Key Details
Sold Price $304,000
Property Type Single Family Home
Sub Type Detached
Listing Status Sold
Purchase Type For Sale
Square Footage 1,566 sqft
Price per Sqft $194
Subdivision Grand Vista Sec 16
MLS Listing ID 56446677
Sold Date 07/14/23
Style Traditional
Bedrooms 3
Full Baths 2
HOA Fees $5/ann
HOA Y/N Yes
Year Built 2017
Annual Tax Amount $5,585
Tax Year 2022
Lot Size 5,440 Sqft
Acres 0.1249
Property Sub-Type Detached
Property Description
Nestled in a peaceful neighborhood, this exquisite single-story home boasts a classic brick exterior, adding timeless charm. Inside, an open floor plan seamlessly connects the living spaces, promoting a sense of unity. The open and large kitchen features high-end appliances that cater to your inner chef. The family room overlooks the backyard through large windows, filling the space with abundant natural light. The spacious primary bedroom offers dual vanities, a luxurious tub, and a separate shower. A dedicated dining room sets the stage for special occasions and gatherings. Throughout the home, numerous windows allow natural light to illuminate the space, accentuating the neutral color palette and creating an inviting atmosphere. Outside, the expansive backyard beckons with a covered patio, providing an ideal setting for outdoor entertainment. This home seamlessly blends style, comfort, and functionality into a truly remarkable living experience.
Location
State TX
County Fort Bend
Community Community Pool
Area Mission Bend Area
Interior
Interior Features Granite Counters, Kitchen/Family Room Combo, Pots & Pan Drawers, Pantry, Window Treatments, Ceiling Fan(s), Kitchen/Dining Combo
Heating Central, Gas
Cooling Central Air, Gas
Flooring Carpet, Tile
Fireplace No
Appliance Dishwasher, Electric Oven, Electric Range, Disposal, Microwave, Dryer, Refrigerator, Washer
Laundry Washer Hookup, Electric Dryer Hookup
Exterior
Exterior Feature Covered Patio, Deck, Fence, Patio, Private Yard
Parking Features Attached, Driveway, Garage, Garage Door Opener
Garage Spaces 2.0
Fence Back Yard
Community Features Community Pool
Water Access Desc Public
Roof Type Composition
Porch Covered, Deck, Patio
Private Pool No
Building
Lot Description Subdivision
Story 1
Entry Level One
Foundation Slab
Sewer Public Sewer
Water Public
Architectural Style Traditional
Level or Stories One
New Construction No
Schools
Elementary Schools Patterson Elementary School (Fort Bend)
Middle Schools Crockett Middle School (Fort Bend)
High Schools Bush High School
School District 19 - Fort Bend
Others
HOA Name LEAD Association Management
HOA Fee Include Clubhouse,Maintenance Grounds,Recreation Facilities
Tax ID 3536-16-003-0080-907
Acceptable Financing Cash, Conventional
Listing Terms Cash, Conventional
Read Less Info
Want to know what your home might be worth? Contact us for a FREE valuation!

Our team is ready to help you sell your home for the highest possible price ASAP

Bought with Coldwell Banker Realty
GET MORE INFORMATION







