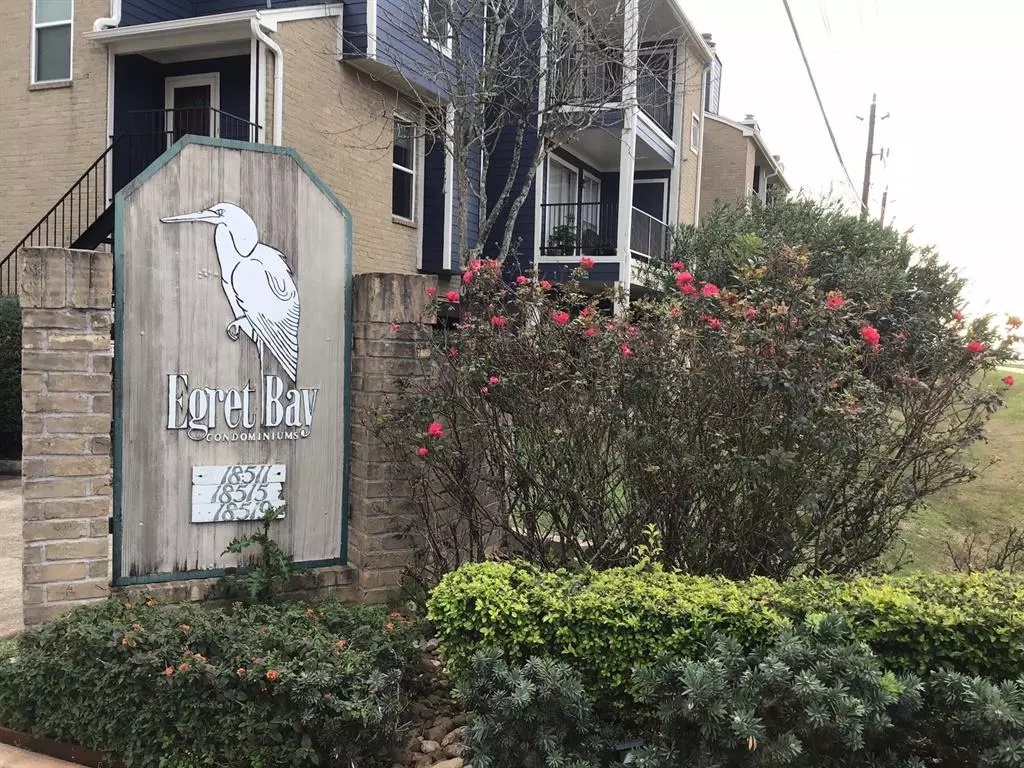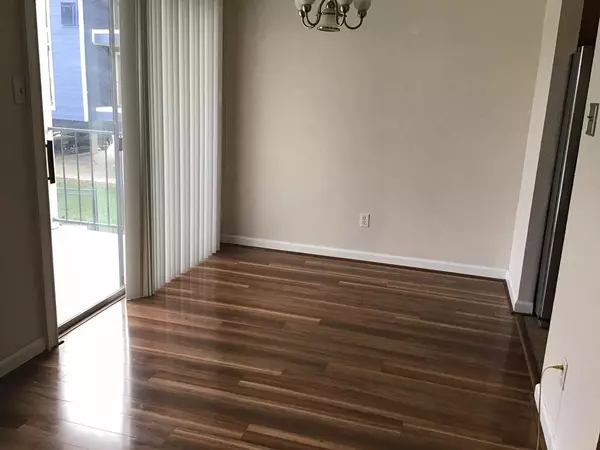$149,000
For more information regarding the value of a property, please contact us for a free consultation.
2 Beds
2 Baths
929 SqFt
SOLD DATE : 05/02/2023
Key Details
Property Type Condo
Sub Type Condominium
Listing Status Sold
Purchase Type For Sale
Square Footage 929 sqft
Price per Sqft $163
Subdivision Egret Bay Condo
MLS Listing ID 45942095
Sold Date 05/02/23
Style Traditional
Bedrooms 2
Full Baths 2
HOA Fees $375/mo
Year Built 1981
Annual Tax Amount $2,331
Tax Year 2022
Lot Size 3.040 Acres
Property Description
IMMACULATE, ATTRACTIVE UNIT ! GREAT VIEW OF THE POOL AREA AND THE CANAL AND BAYOU FROM THE LIVING ROOM, KITCHEN, DINING ROOM AND THE BALCONY. INCLUDES FULL SIZED WASHER AND DRYER, AND THE REFRIGERATOR. GRANITE COUNTERTOPS IN THE KITCHEN AND BATHROOMS. WOOD LAMINATE FLOORING THROUGHOUT. 2 STORAGE CLOSETS; ONE OFF THE BALCONY, AND ONE IN THE PARKING AREA. THE UNIT HAS 2 PARKING SPACES.
COMPLEX IS VERY COLOSE TO NASA AND THE EXTENSIVE METHODIST MEDICAL CENTER.
MUST SEE TO APPRECIATE HOW SPECIAL THIS UNIT IS !
Location
State TX
County Harris
Area Clear Lake Area
Rooms
Bedroom Description All Bedrooms Up
Other Rooms 1 Living Area, Breakfast Room
Den/Bedroom Plus 2
Kitchen Breakfast Bar, Kitchen open to Family Room, Pantry
Interior
Interior Features Balcony, Crown Molding, Drapes/Curtains/Window Cover, Fire/Smoke Alarm, Refrigerator Included
Heating Central Electric
Cooling Central Gas
Flooring Laminate, Tile
Fireplaces Number 1
Fireplaces Type Wood Burning Fireplace
Appliance Dryer Included, Electric Dryer Connection, Full Size, Refrigerator, Washer Included
Dryer Utilities 1
Laundry Utility Rm in House
Exterior
Exterior Feature Balcony, Clubhouse, Patio/Deck, Side Green Space
Carport Spaces 2
Pool Gunite, In Ground
Waterfront Description Bayou View,Canal View
View West
Roof Type Composition
Street Surface Concrete
Private Pool No
Building
Faces East
Story 1
Unit Location Overlooking Pool,Water View
Entry Level 2nd Level
Foundation Slab on Builders Pier
Sewer Public Sewer
Water Public Water
Structure Type Brick,Wood
New Construction No
Schools
Elementary Schools League City Elementary School
Middle Schools Clear Creek Intermediate School
High Schools Clear Creek High School
School District 9 - Clear Creek
Others
Pets Allowed With Restrictions
HOA Fee Include Exterior Building,Grounds,Insurance,Trash Removal,Water and Sewer
Senior Community No
Tax ID 114-968-002-0007
Ownership Full Ownership
Energy Description Ceiling Fans,Digital Program Thermostat,HVAC>13 SEER
Acceptable Financing Cash Sale, Conventional, FHA, Investor
Tax Rate 2.0148
Disclosures Sellers Disclosure
Listing Terms Cash Sale, Conventional, FHA, Investor
Financing Cash Sale,Conventional,FHA,Investor
Special Listing Condition Sellers Disclosure
Pets Allowed With Restrictions
Read Less Info
Want to know what your home might be worth? Contact us for a FREE valuation!

Our team is ready to help you sell your home for the highest possible price ASAP

Bought with Keystone Realty Group
GET MORE INFORMATION
Broker Associate | License ID: 792100
+1(281) 989-0755 | ali.pourmemar@nexttrendrealty.com






