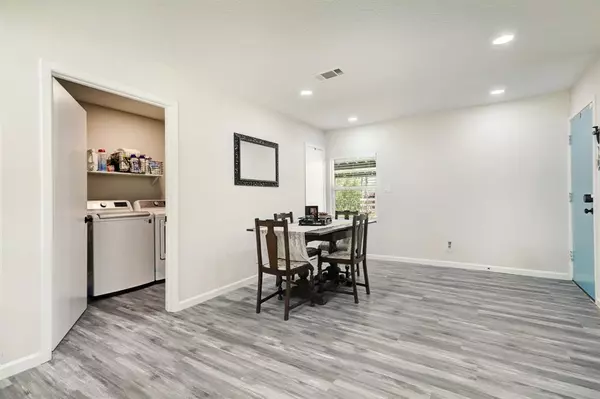$395,000
For more information regarding the value of a property, please contact us for a free consultation.
3 Beds
2 Baths
1,670 SqFt
SOLD DATE : 05/06/2022
Key Details
Property Type Single Family Home
Listing Status Sold
Purchase Type For Sale
Square Footage 1,670 sqft
Price per Sqft $226
Subdivision Campbell Woods Sec 01
MLS Listing ID 78198508
Sold Date 05/06/22
Style Traditional
Bedrooms 3
Full Baths 2
Year Built 1956
Annual Tax Amount $6,235
Tax Year 2021
Lot Size 9,450 Sqft
Acres 0.2169
Property Description
Location, Location, Location! Completely Remodeled! Move in Ready! Nice, White, Bright, and Clean! You will fall in love the second you walk in to this lovely home WITH a Pool on a Cul-de-sac Lot! Grey wooden Laminate throughout! Easy to keep clean! Dining Area And Breakfast Area in this open concept renovated floorplan! Kitchen is GORGEOUS! With New White Cabinets and Gold Hardware, Huge Sit in Island With Tons of Cabinets! Fridge Will Stay in Kitchen, New Stainless Steel Appliances, French Sliding Door Out to Pool! Great View as you eat your breakfast! New Pex Piping throughout-New Electrical Throughout-New Complete Carrier System Furnace and Condenser-New Pool Pump and Cleaner-LED Can Lighting Throughout-Outdoor Bluetooth speakers-Master Bedroom and Kitchen bluetooth speakers-New Tankless Water Heater! New Windows Throughout! New Roof 2022! This Home is 5 Minutes from City Centre, 10 Minutes from Downtown, and great access to all major Freeways- 5-10 Minutes! Must See! WELCOME HOME!
Location
State TX
County Harris
Area Spring Branch
Rooms
Bedroom Description All Bedrooms Down,Walk-In Closet
Other Rooms Breakfast Room, Family Room, Formal Dining, Utility Room in House
Master Bathroom Primary Bath: Shower Only, Secondary Bath(s): Separate Shower
Kitchen Breakfast Bar, Kitchen open to Family Room, Pots/Pans Drawers, Soft Closing Cabinets, Soft Closing Drawers
Interior
Interior Features Alarm System - Owned, Fire/Smoke Alarm, Refrigerator Included, Wired for Sound
Heating Central Gas
Cooling Central Electric
Flooring Laminate
Exterior
Exterior Feature Back Yard Fenced, Fully Fenced, Patio/Deck, Side Yard, Storage Shed
Carport Spaces 2
Garage Description Converted Garage, Double-Wide Driveway
Pool In Ground
Roof Type Composition
Private Pool Yes
Building
Lot Description Cul-De-Sac, Subdivision Lot
Story 1
Foundation Slab
Sewer Public Sewer
Water Public Water
Structure Type Wood
New Construction No
Schools
Elementary Schools Pine Shadows Elementary School
Middle Schools Spring Woods Middle School
High Schools Spring Woods High School
School District 49 - Spring Branch
Others
Senior Community No
Restrictions Deed Restrictions
Tax ID 083-203-000-0021
Ownership Full Ownership
Energy Description Ceiling Fans,Digital Program Thermostat,Energy Star Appliances,High-Efficiency HVAC,Insulated/Low-E windows,Tankless/On-Demand H2O Heater
Acceptable Financing Cash Sale, Conventional, FHA, VA
Tax Rate 2.4415
Disclosures Exclusions, Sellers Disclosure
Listing Terms Cash Sale, Conventional, FHA, VA
Financing Cash Sale,Conventional,FHA,VA
Special Listing Condition Exclusions, Sellers Disclosure
Read Less Info
Want to know what your home might be worth? Contact us for a FREE valuation!

Our team is ready to help you sell your home for the highest possible price ASAP

Bought with REALM Real Estate Professionals - Galleria
GET MORE INFORMATION
Broker Associate | License ID: 792100
+1(281) 989-0755 | ali.pourmemar@nexttrendrealty.com






