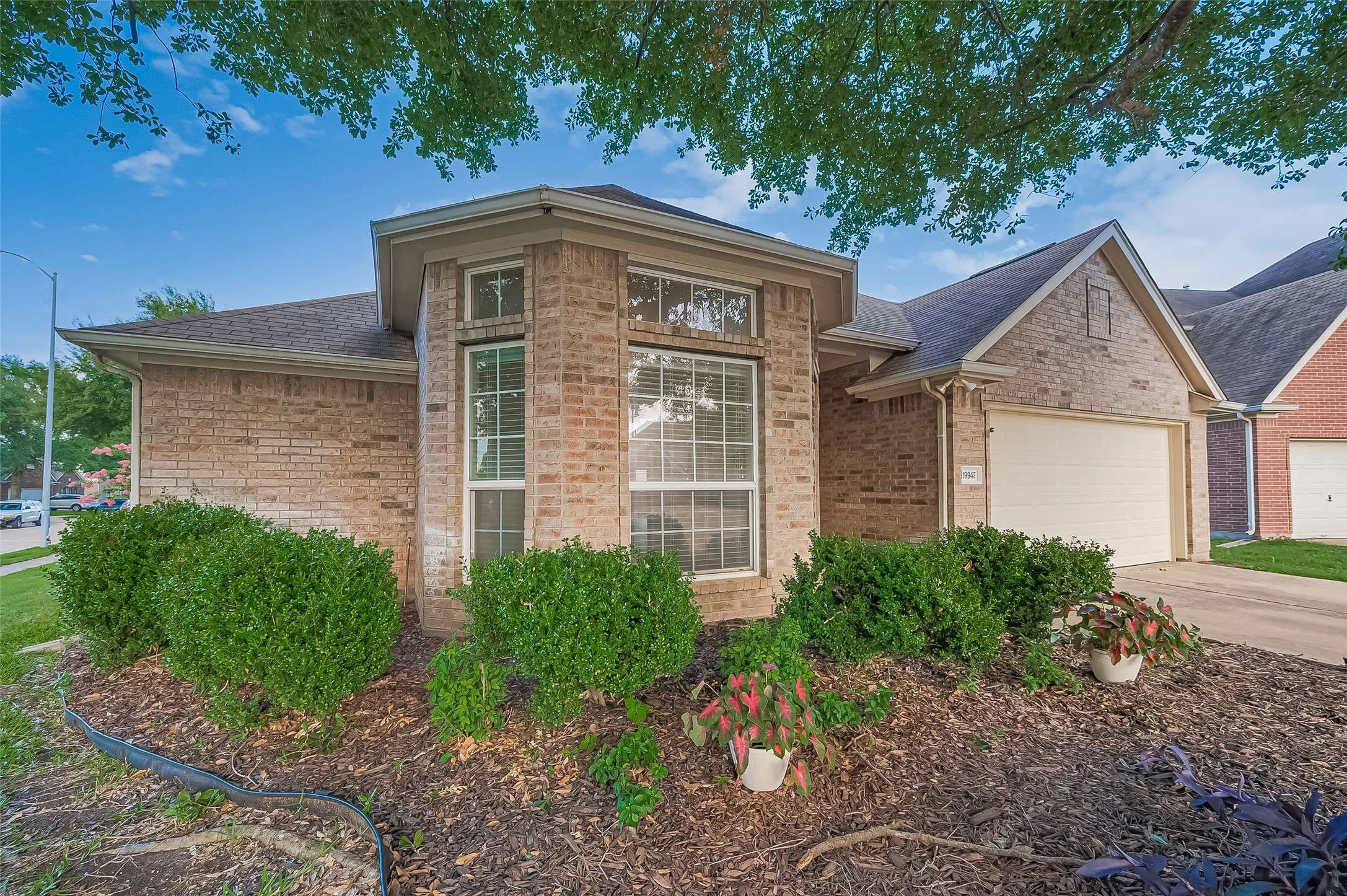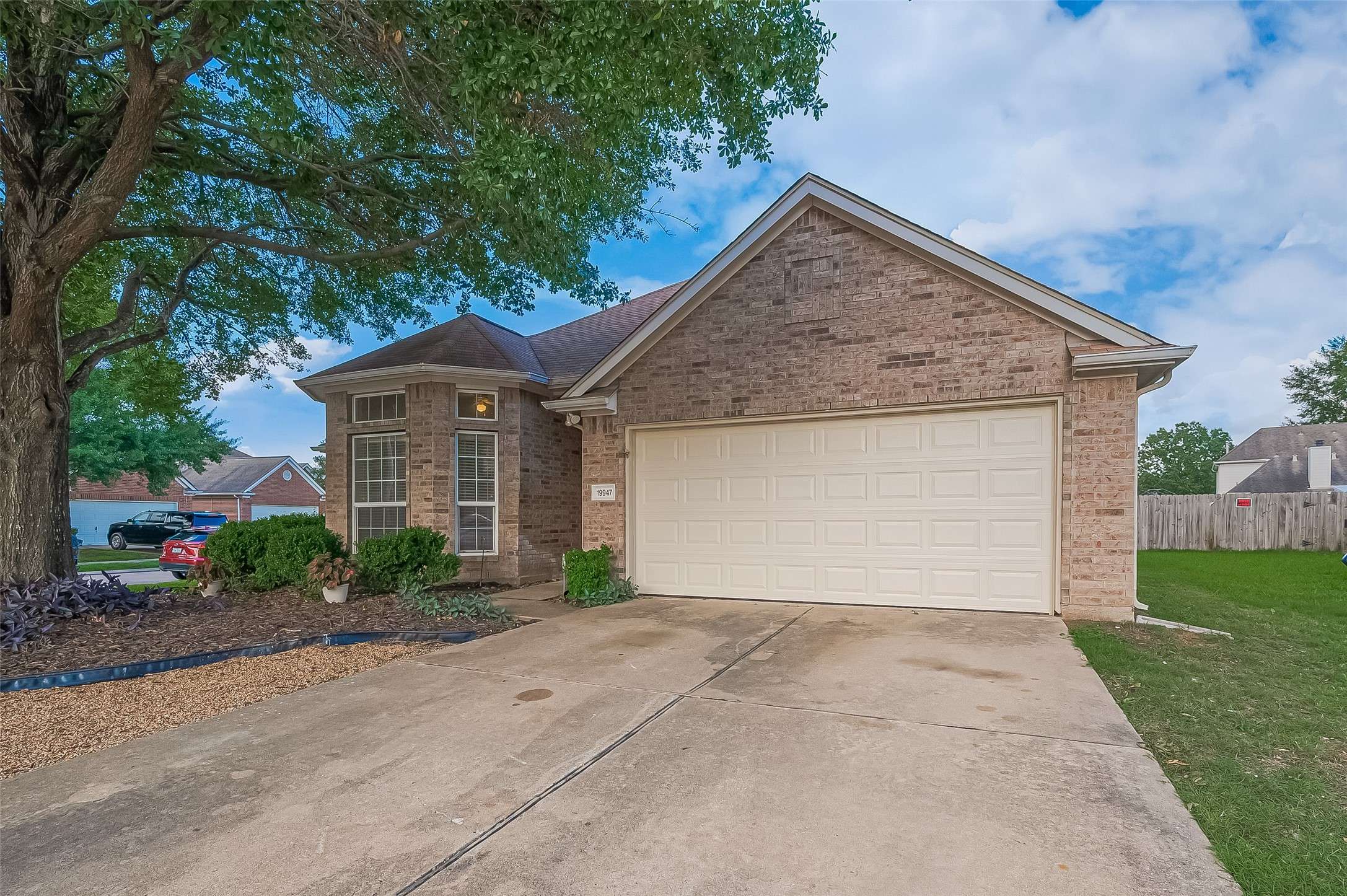3 Beds
2 Baths
2,062 SqFt
3 Beds
2 Baths
2,062 SqFt
Key Details
Property Type Single Family Home
Sub Type Detached
Listing Status Active
Purchase Type For Sale
Square Footage 2,062 sqft
Price per Sqft $152
Subdivision Creek Bend Estates
MLS Listing ID 88419354
Style Traditional
Bedrooms 3
Full Baths 2
HOA Fees $595/ann
HOA Y/N Yes
Year Built 2001
Annual Tax Amount $6,234
Tax Year 2024
Lot Size 6,634 Sqft
Acres 0.1523
Property Sub-Type Detached
Property Description
The kitchen, open to the breakfast area and living room, has been refreshed with new granite countertops, a subway tile backsplash, updated sink and faucet, and stainless-steel appliances.
All bedrooms offer comfort and privacy, with brand new carpet throughout. The generous primary suite includes an en-suite bathroom complete with double sinks, a relaxing soaking tub, a separate stand-up shower, and updated light fixtures for a spa-like retreat. The secondary bathroom also features double sinks and modern lighting.
A laundry area is conveniently located off the garage for easy access. With thoughtful updates throughout and a functional, open layout, this move-in ready home is perfect for comfortable everyday living.
Location
State TX
County Harris
Community Curbs
Area 25
Interior
Interior Features Breakfast Bar, Double Vanity, Granite Counters, Kitchen/Family Room Combo, Pantry, Ceiling Fan(s), Programmable Thermostat
Heating Central, Gas
Cooling Central Air, Electric
Flooring Carpet, Plank, Tile, Vinyl
Fireplaces Number 1
Fireplaces Type Gas, Gas Log
Fireplace Yes
Appliance Dishwasher, Free-Standing Range, Disposal, Gas Oven, Gas Range, Microwave
Laundry Washer Hookup, Electric Dryer Hookup, Gas Dryer Hookup
Exterior
Exterior Feature Fence, Sprinkler/Irrigation, Private Yard
Parking Features Attached, Driveway, Garage, Garage Door Opener
Garage Spaces 2.0
Fence Back Yard
Community Features Curbs
Water Access Desc Public
Roof Type Composition
Private Pool No
Building
Lot Description Corner Lot, Cul-De-Sac, Subdivision
Faces West
Entry Level One
Foundation Slab
Sewer Public Sewer
Water Public
Architectural Style Traditional
Level or Stories One
New Construction No
Schools
Elementary Schools Stephens Elementary School (Katy)
Middle Schools Mayde Creek Junior High School
High Schools Mayde Creek High School
School District 30 - Katy
Others
HOA Name Creek Bend Estates CA / Ciranet
Tax ID 121-657-001-0024
Acceptable Financing Cash, Conventional, FHA, VA Loan
Listing Terms Cash, Conventional, FHA, VA Loan

GET MORE INFORMATION
Broker Associate | License ID: 792100
+1(281) 989-0755 | ali.pourmemar@nexttrendrealty.com






