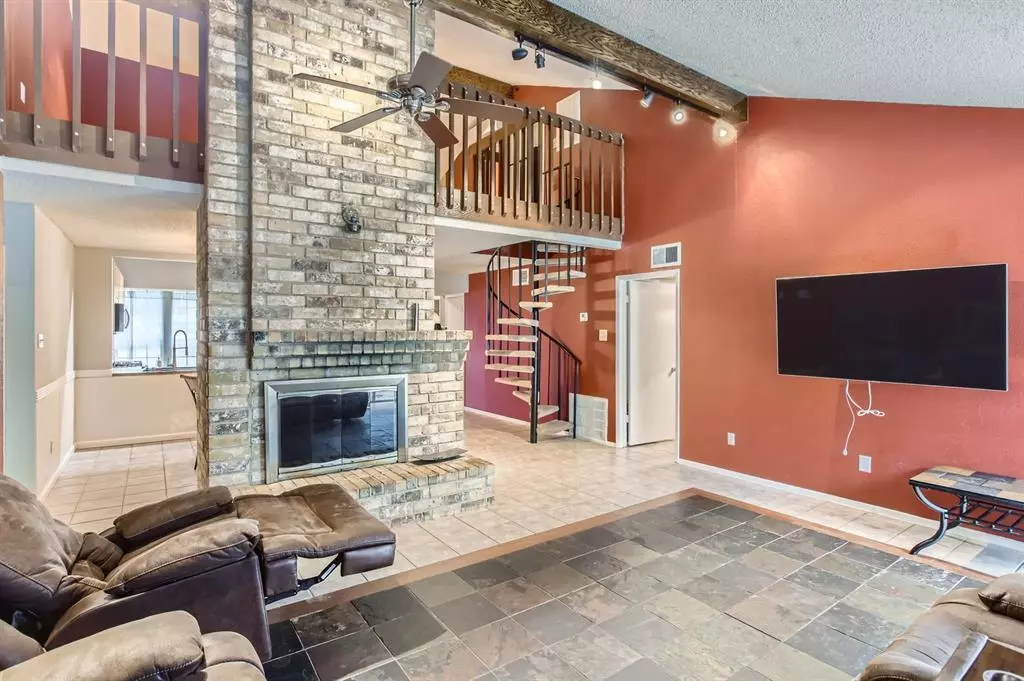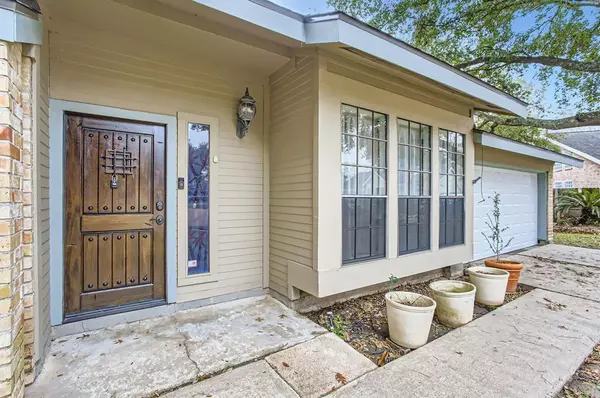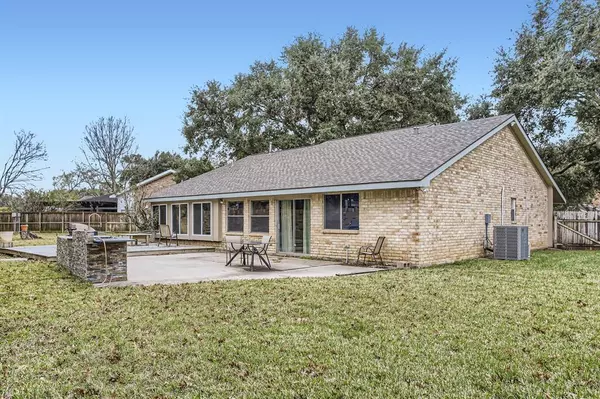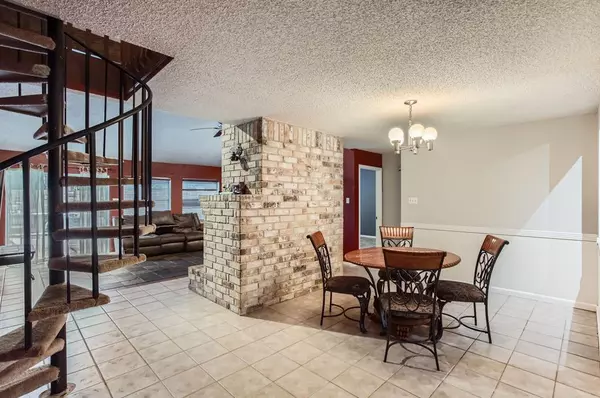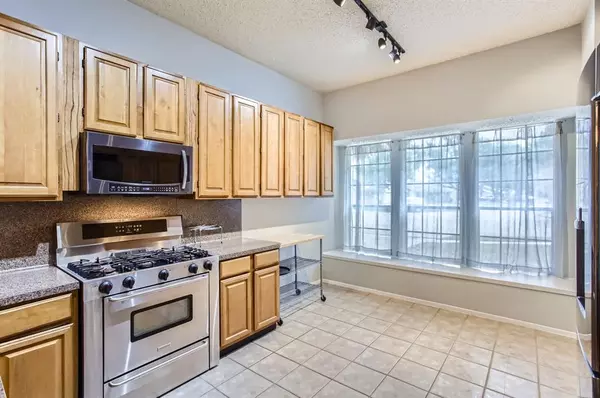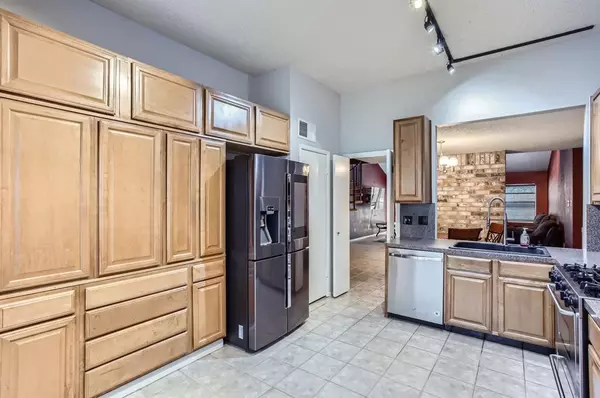3 Beds
2 Baths
1,939 SqFt
3 Beds
2 Baths
1,939 SqFt
Key Details
Property Type Single Family Home
Sub Type Single Family Detached
Listing Status Active
Purchase Type For Rent
Square Footage 1,939 sqft
Subdivision The Highlands Sec 3
MLS Listing ID 27642221
Style Traditional
Bedrooms 3
Full Baths 2
Rental Info Long Term,One Year
Year Built 1981
Available Date 2025-01-20
Lot Size 0.262 Acres
Acres 0.2623
Property Description
Location
State TX
County Fort Bend
Community First Colony
Area Sugar Land East
Rooms
Bedroom Description All Bedrooms Down,Primary Bed - 1st Floor
Other Rooms 1 Living Area, Living Area - 1st Floor
Master Bathroom Primary Bath: Double Sinks, Primary Bath: Tub/Shower Combo
Interior
Interior Features Dryer Included, Fire/Smoke Alarm, Refrigerator Included, Washer Included
Heating Central Gas
Cooling Central Electric
Flooring Tile
Fireplaces Number 1
Appliance Dryer Included, Refrigerator, Washer Included
Exterior
Exterior Feature Back Yard Fenced, Fully Fenced
Parking Features Attached Garage
Garage Spaces 2.0
Street Surface Concrete
Private Pool No
Building
Lot Description Subdivision Lot
Story 1
Sewer Public Sewer
Water Public Water
New Construction No
Schools
Elementary Schools Highlands Elementary School (Fort Bend)
Middle Schools Dulles Middle School
High Schools Dulles High School
School District 19 - Fort Bend
Others
Pets Allowed Case By Case Basis
Senior Community No
Restrictions Deed Restrictions
Tax ID 3770-03-010-0060-907
Energy Description Ceiling Fans
Disclosures No Disclosures
Special Listing Condition No Disclosures
Pets Allowed Case By Case Basis

GET MORE INFORMATION
Broker Associate | License ID: 792100
+1(281) 989-0755 | ali.pourmemar@nexttrendrealty.com

