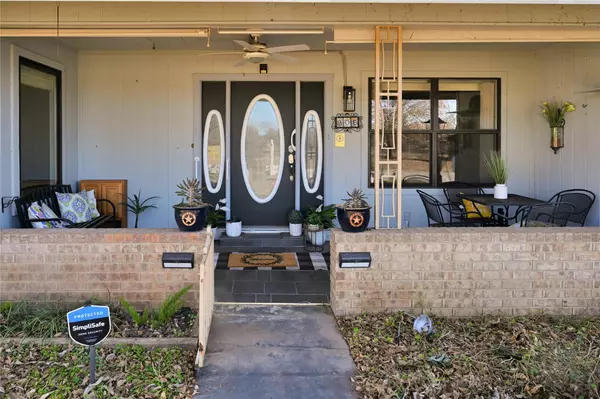3 Beds
2 Baths
1,905 SqFt
3 Beds
2 Baths
1,905 SqFt
Key Details
Property Type Single Family Home
Sub Type Single Family Residence
Listing Status Active
Purchase Type For Sale
Square Footage 1,905 sqft
Price per Sqft $172
Subdivision Billy Mc Gee
MLS Listing ID 8860931
Style 1st Floor Entry,Single level Floor Plan
Bedrooms 3
Full Baths 2
HOA Fees $200/ann
HOA Y/N Yes
Originating Board actris
Year Built 1970
Tax Year 2024
Lot Size 0.290 Acres
Acres 0.29
Lot Dimensions 83' x 145' x 82' x145'
Property Description
Whether you're searching for your perfect vacation home or your forever home, you will discover the ideal blend of comfort, charm, and convenience in this well-loved 3 bedroom, 2 bathroom home, located just half a block from a serene waterfront park. Whether you're seeking a peaceful getaway or a permanent residence, this property has it all!
This spacious home features two inviting living spaces, perfect for entertaining or relaxing after a day at the lake. Enjoy new paint, lighting, and fixtures that bring a modern touch to this classic home.
The outdoor paradise provides a large fenced-in yard with mature trees, offering privacy and shade for outdoor activities and a shady front porch for chatting with friends at the end of the day.
In the oversized 2 car garage you will enjoy plenty of room for your vehicles and your lake toys.
This prime location is just down from the waterfront park, with easy access for fishing, picnicking, and water activities.
The seller is offering a $5,000 flooring allowance, so you can personalize the home to your style.
This is your chance to own a haven with plenty of space, charm, and potential. Don't miss out—schedule your showing today!
Location
State TX
County Llano
Rooms
Main Level Bedrooms 3
Interior
Interior Features Built-in Features, Ceiling Fan(s), Chandelier, Laminate Counters, Double Vanity, Electric Dryer Hookup, Interior Steps, Multiple Living Areas, Primary Bedroom on Main, Soaking Tub, Walk-In Closet(s)
Heating Central, Wall Furnace
Cooling Ceiling Fan(s), Central Air, Electric
Flooring Carpet, Laminate, Tile
Fireplaces Number 1
Fireplaces Type Insert, Living Room
Fireplace No
Appliance Dishwasher, Disposal, Dryer, Electric Range
Exterior
Exterior Feature Exterior Steps, Lighting, Private Yard
Garage Spaces 2.0
Fence Back Yard, Chain Link, Fenced, Full, Gate
Pool None
Community Features Cluster Mailbox, Fishing, Picnic Area
Utilities Available Cable Connected, Electricity Connected, Sewer Connected, Water Connected
Waterfront Description None
View Neighborhood
Roof Type Metal
Porch Covered, Front Porch, Patio, Porch
Total Parking Spaces 2
Private Pool No
Building
Lot Description Back Yard, City Lot, Cleared, Front Yard, Garden, Interior Lot, Landscaped, Level, Public Maintained Road, Sprinkler - In Rear, Sprinkler - In Front, Trees-Large (Over 40 Ft)
Faces North
Foundation Slab
Sewer MUD
Water Public, Shared Well
Level or Stories One
Structure Type Brick
New Construction No
Schools
Elementary Schools Packsaddle
Middle Schools Llano
High Schools Llano
School District Llano Isd
Others
HOA Fee Include See Remarks
Special Listing Condition Standard
GET MORE INFORMATION
Broker Associate | License ID: 792100
+1(281) 989-0755 | ali.pourmemar@nexttrendrealty.com






