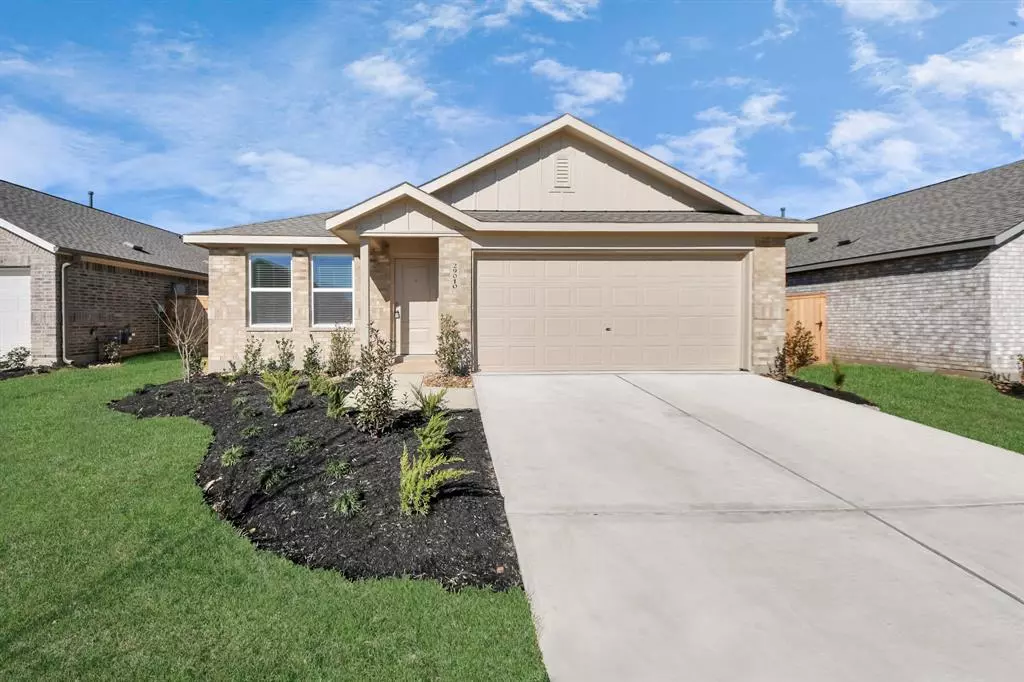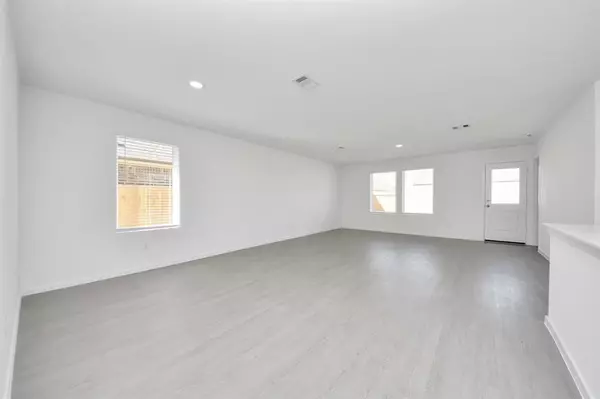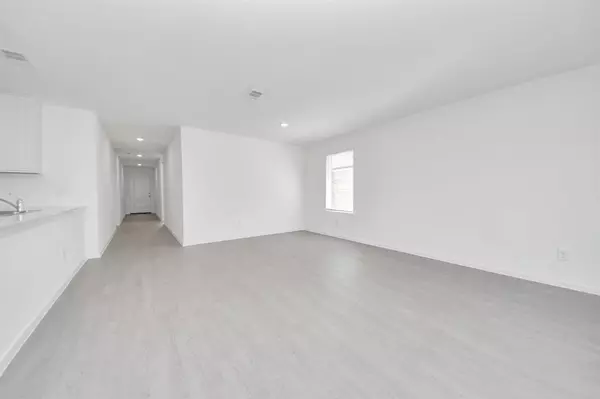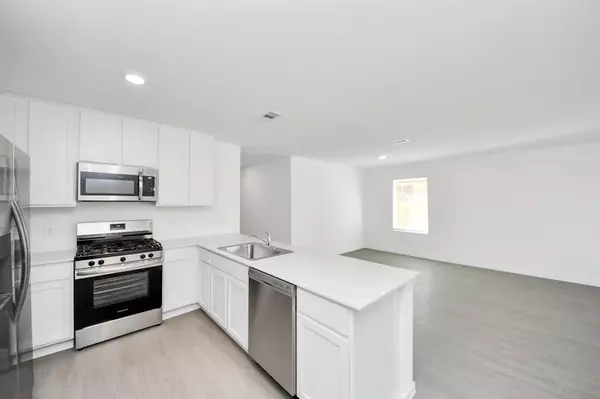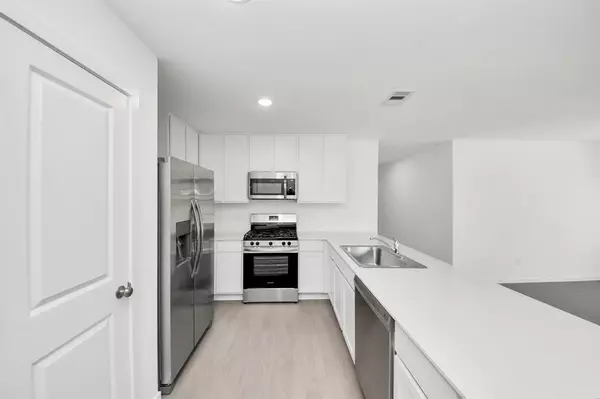4 Beds
2 Baths
1,736 SqFt
4 Beds
2 Baths
1,736 SqFt
Key Details
Property Type Single Family Home
Sub Type Single Family Detached
Listing Status Active
Purchase Type For Rent
Square Footage 1,736 sqft
Subdivision The Grand Prairie
MLS Listing ID 30508012
Style Ranch
Bedrooms 4
Full Baths 2
Rental Info Long Term
Year Built 2024
Available Date 2025-01-08
Lot Size 5,712 Sqft
Property Description
The kitchen boasts quartz countertops, white cabinets, and brand-new stainless steel appliances, including a gas range, microwave, dishwasher, refrigerator, washer, and dryer—all included! The spacious owner's suite offers a cozy bedroom, an en-suite bathroom and a walk-in closet for added privacy and convenience.
Three additional bedrooms provide plenty of space for family, guests or remote work. Enjoy a fenced backyard, sprinkler system, blinds and a two-car garage with openers for added ease.
Located minutes from premium shopping outlets, dining and major highways, this home combines comfort, style, and accessibility. Don't miss this opportunity—schedule your showing and make this your new home!
Location
State TX
County Harris
Community The Grand Prairie
Area Waller
Rooms
Bedroom Description All Bedrooms Down
Other Rooms 1 Living Area, Formal Dining, Utility Room in House
Master Bathroom Full Secondary Bathroom Down, Primary Bath: Shower Only, Secondary Bath(s): Tub/Shower Combo
Kitchen Kitchen open to Family Room, Pantry, Soft Closing Cabinets, Soft Closing Drawers
Interior
Interior Features Dryer Included, Fire/Smoke Alarm, Fully Sprinklered, Prewired for Alarm System, Washer Included
Heating Central Gas
Cooling Central Electric
Flooring Carpet, Laminate
Appliance Dryer Included, Refrigerator, Washer Included
Exterior
Exterior Feature Back Yard Fenced, Fully Fenced
Parking Features Attached Garage
Garage Spaces 2.0
Garage Description Auto Garage Door Opener
Private Pool No
Building
Lot Description Subdivision Lot
Story 1
Water Water District
New Construction Yes
Schools
Elementary Schools I T Holleman Elementary
Middle Schools Waller Junior High School
High Schools Waller High School
School District 55 - Waller
Others
Pets Allowed Not Allowed
Senior Community No
Restrictions Deed Restrictions
Tax ID NA
Energy Description Energy Star Appliances
Disclosures Mud, Owner/Agent
Special Listing Condition Mud, Owner/Agent
Pets Allowed Not Allowed

GET MORE INFORMATION
Broker Associate | License ID: 792100
+1(281) 989-0755 | ali.pourmemar@nexttrendrealty.com

