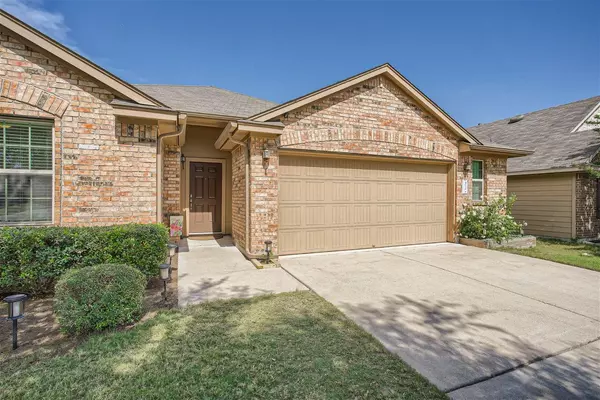3 Beds
2 Baths
2,025 SqFt
3 Beds
2 Baths
2,025 SqFt
Key Details
Property Type Single Family Home
Sub Type Single Family Residence
Listing Status Active
Purchase Type For Sale
Square Footage 2,025 sqft
Price per Sqft $170
Subdivision Hometown Kyle Ph 3 Sec 5
MLS Listing ID 4426452
Bedrooms 3
Full Baths 2
HOA Fees $300/ann
HOA Y/N Yes
Originating Board actris
Year Built 2012
Annual Tax Amount $7,626
Tax Year 2024
Lot Size 6,629 Sqft
Acres 0.1522
Property Description
Seize this rare opportunity to own a meticulously maintained, move-in ready, single-owner home in the sought-after Hometown Kyle community! This charming single-level residence offers three inviting bedrooms, two full baths, and a versatile office that can easily be converted into a fourth bedroom.
Owner's Suite: Step into the spacious owner's suite featuring a luxurious shower, garden tub, private toilet closet, and an expansive walk-in closet—your personal oasis of comfort.
Garage & Laundry: The 2.5 car garage is a dream for any DIY enthusiast, complete with installed storage cabinets, a workbench, Kobalt rail system, water softener, and a dedicated workout space with mats. The laundry room, equipped with a washer and dryer, makes chores a breeze.
Kitchen & Dining: The heart of the home, the kitchen, boasts all essential appliances, abundant storage, and generous counter space, perfect for culinary creations and festive holiday meals. Adjacent is the dining area that opens up to a deluxe porch—ideal for BBQs, entertaining guests, or unwinding after a long day. The porch features an installed fan and blinds for year-round comfort.
Backyard Bliss: The backyard is a gardener's paradise with a built-in dog run, five garden boxes, and a composter, ensuring your outdoor space is as functional as it is beautiful.
Community Perks: Nestled in Hometown Kyle, you'll enjoy miles of walking paths, serene greenspaces, parks, and the added benefit of low HOA fees.
Location
State TX
County Hays
Rooms
Main Level Bedrooms 3
Interior
Interior Features Breakfast Bar, Ceiling Fan(s), Granite Counters, Double Vanity, Electric Dryer Hookup, Entrance Foyer, No Interior Steps, Open Floorplan, Pantry, Primary Bedroom on Main, Walk-In Closet(s), Washer Hookup, Wired for Data
Heating Forced Air, Natural Gas
Cooling Central Air, Electric
Flooring Tile
Fireplace No
Appliance Built-In Gas Oven, Built-In Gas Range, Dishwasher, Disposal, Dryer, Microwave, Plumbed For Ice Maker, RNGHD, Refrigerator, Washer/Dryer, Water Heater, Water Softener Owned
Exterior
Exterior Feature Dog Run
Garage Spaces 2.0
Fence Privacy
Pool None
Community Features Cluster Mailbox, Common Grounds, Curbs, Playground, Trail(s)
Utilities Available Cable Available, Electricity Available, Electricity Connected, High Speed Internet, Natural Gas Available, Natural Gas Connected, Phone Available, Sewer Available, Sewer Connected, Underground Utilities, Water Available, Water Connected
Waterfront Description None
View Neighborhood
Roof Type Asphalt
Porch Covered, Patio, Rear Porch
Total Parking Spaces 4
Private Pool No
Building
Lot Description Curbs, Few Trees, Front Yard, Garden, Landscaped, Level, Private
Faces West
Foundation Slab
Sewer Public Sewer
Water Public
Level or Stories One
Structure Type Asphalt,HardiPlank Type
New Construction No
Schools
Elementary Schools Kyle
Middle Schools Laura B Wallace
High Schools Jack C Hays
School District Hays Cisd
Others
HOA Fee Include Common Area Maintenance
Special Listing Condition Standard
GET MORE INFORMATION
Broker Associate | License ID: 792100
+1(281) 989-0755 | ali.pourmemar@nexttrendrealty.com






