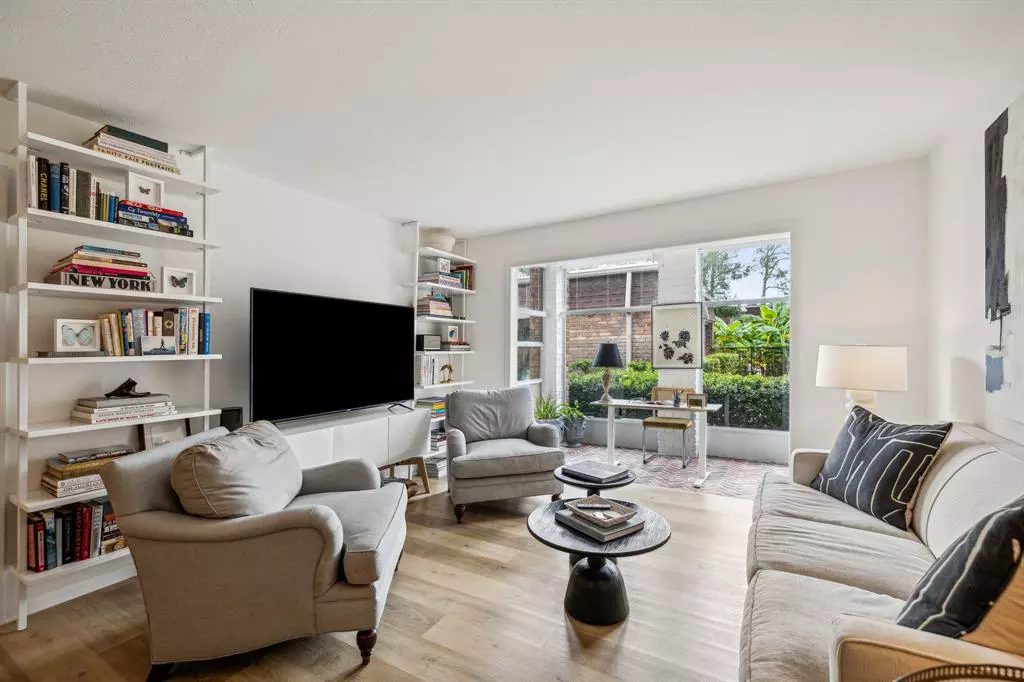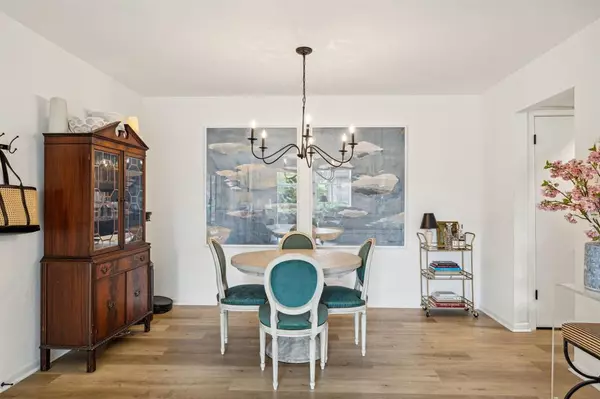2 Beds
2 Baths
1,163 SqFt
2 Beds
2 Baths
1,163 SqFt
Key Details
Property Type Condo, Townhouse
Sub Type Condominium
Listing Status Active
Purchase Type For Sale
Square Footage 1,163 sqft
Price per Sqft $152
Subdivision Bayou Woods Condo
MLS Listing ID 36138074
Style Traditional
Bedrooms 2
Full Baths 2
HOA Fees $835/mo
Year Built 1972
Annual Tax Amount $3,769
Tax Year 2023
Lot Size 6.631 Acres
Property Description
Location
State TX
County Harris
Area Memorial Close In
Rooms
Bedroom Description 2 Bedrooms Down,All Bedrooms Down,Primary Bed - 1st Floor,Walk-In Closet
Other Rooms Family Room, Formal Dining, Home Office/Study, Sun Room, Utility Room in House
Master Bathroom Primary Bath: Tub/Shower Combo, Secondary Bath(s): Tub/Shower Combo
Kitchen Pantry, Under Cabinet Lighting
Interior
Interior Features Refrigerator Included, Window Coverings
Heating Central Electric
Cooling Central Electric
Flooring Brick, Carpet, Laminate
Dryer Utilities 1
Laundry Utility Rm in House
Exterior
Exterior Feature Clubhouse, Controlled Access, Front Green Space, Storage
Carport Spaces 2
Roof Type Composition
Street Surface Concrete
Accessibility Manned Gate
Private Pool No
Building
Faces East
Story 1
Unit Location Courtyard,On Corner,Overlooking Pool
Entry Level Level 1
Foundation Slab
Sewer Public Sewer
Water Public Water
Structure Type Brick,Wood
New Construction No
Schools
Elementary Schools Hunters Creek Elementary School
Middle Schools Spring Branch Middle School (Spring Branch)
High Schools Memorial High School (Spring Branch)
School District 49 - Spring Branch
Others
HOA Fee Include Cable TV,Clubhouse,Courtesy Patrol,Electric,Exterior Building,Grounds,Insurance,Intrusion Alarm System,On Site Guard,Recreational Facilities,Trash Removal,Utilities,Water and Sewer
Senior Community No
Tax ID 112-094-000-0002
Energy Description Ceiling Fans,Digital Program Thermostat,Insulated/Low-E windows,Insulation - Batt,North/South Exposure
Acceptable Financing Cash Sale, Conventional, Other
Tax Rate 2.1332
Disclosures Sellers Disclosure
Listing Terms Cash Sale, Conventional, Other
Financing Cash Sale,Conventional,Other
Special Listing Condition Sellers Disclosure

GET MORE INFORMATION
Broker Associate | License ID: 792100
+1(281) 989-0755 | ali.pourmemar@nexttrendrealty.com






