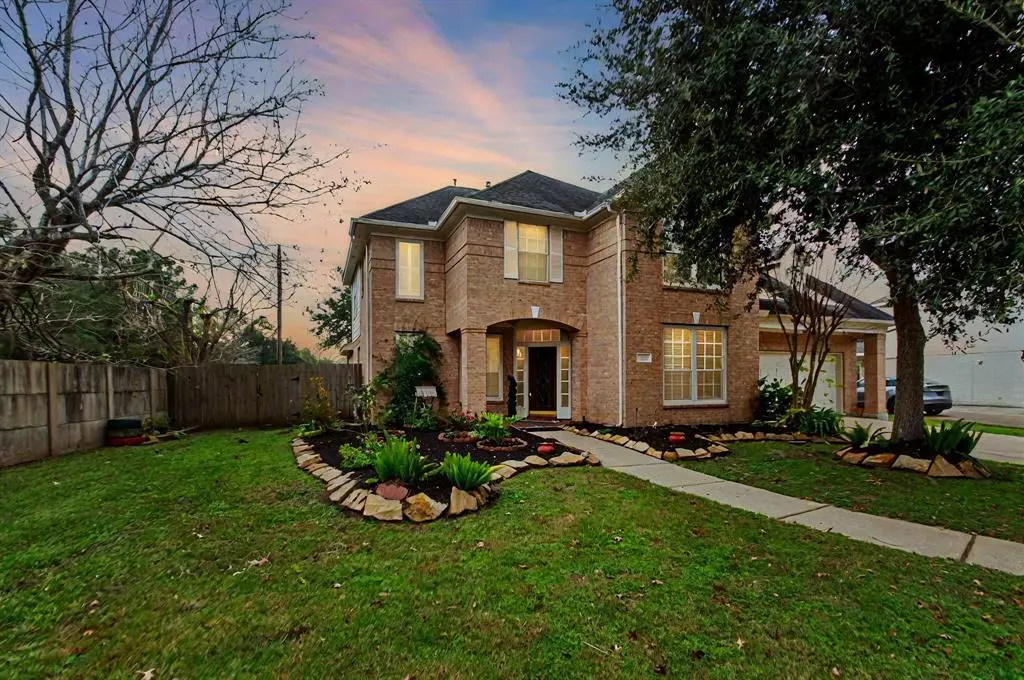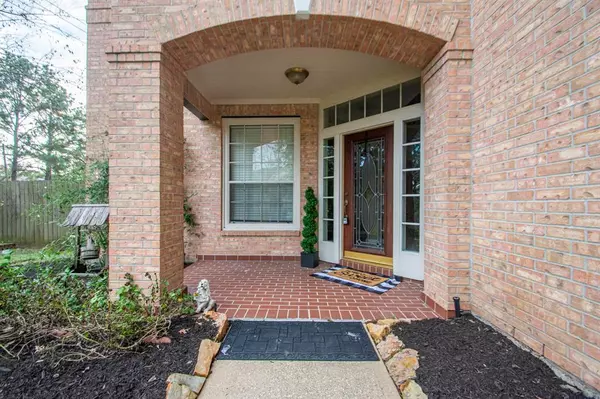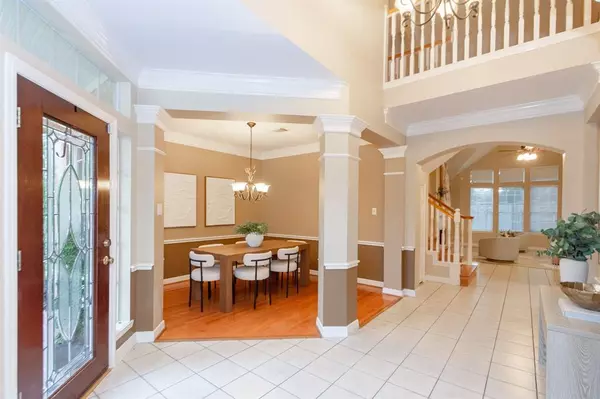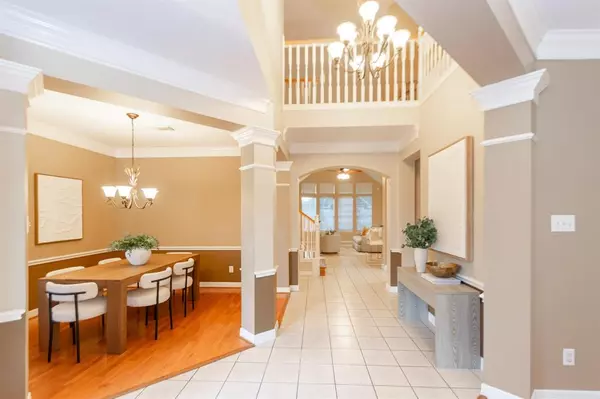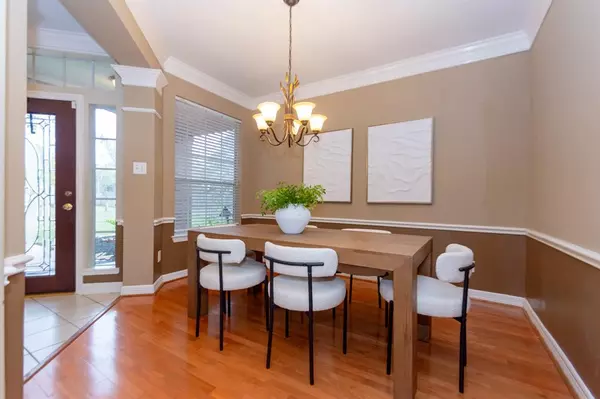5 Beds
3.1 Baths
3,428 SqFt
5 Beds
3.1 Baths
3,428 SqFt
Key Details
Property Type Single Family Home
Listing Status Active
Purchase Type For Sale
Square Footage 3,428 sqft
Price per Sqft $150
Subdivision Pine Brook Sec 10
MLS Listing ID 33432905
Style Traditional
Bedrooms 5
Full Baths 3
Half Baths 1
HOA Fees $710/ann
HOA Y/N 1
Year Built 1998
Annual Tax Amount $10,664
Tax Year 2023
Lot Size 9,750 Sqft
Acres 0.2238
Property Description
Nestled in the private cul-de-sac of Pinebrook, this 5-bedroom, 3.5-bathroom home has been lovingly maintained. Incredible entryway with high ceilings and no carpet throughout the entire home (1st & 2nd floors). Beautiful home with manicured landscaping, boasting an open-concept design, perfect for entertaining.
Enjoy an exercise room/sunroom, study/office, game room/media room, formal dining room, breakfast area, and high-ceiling living room. This home is elegant yet comfortable and ready for immediate move-in. Upgrades include AC, roof, and a tiled patio in the backyard.
Community amenities include walking trails, a pool, tennis courts, basketball courts, and playgrounds, providing something fun for everyone! Zoned to CCISD. Just 5 minutes from the new HEB and surrounded by shopping and dining options.
High & Dry – owners have never lost power! Enjoy these low temperatures in front of your gas-log fireplace. Sprinkler system in the backyard.
Location
State TX
County Harris
Area Clear Lake Area
Rooms
Bedroom Description En-Suite Bath,Primary Bed - 1st Floor,Sitting Area,Walk-In Closet
Other Rooms 1 Living Area, Breakfast Room, Den, Entry, Family Room, Formal Dining, Formal Living, Gameroom Up, Home Office/Study, Utility Room in House
Master Bathroom Half Bath, Primary Bath: Jetted Tub, Primary Bath: Shower Only
Kitchen Breakfast Bar, Kitchen open to Family Room, Pantry
Interior
Heating Central Gas
Cooling Central Electric
Fireplaces Number 1
Fireplaces Type Gaslog Fireplace
Exterior
Parking Features Attached Garage
Garage Spaces 2.0
Roof Type Composition
Private Pool No
Building
Lot Description Cul-De-Sac, Subdivision Lot
Dwelling Type Free Standing
Faces Southeast
Story 2
Foundation Slab
Lot Size Range 0 Up To 1/4 Acre
Sewer Public Sewer
Water Public Water
Structure Type Brick
New Construction No
Schools
Elementary Schools Brookwood Elementary School
Middle Schools Space Center Intermediate School
High Schools Clear Lake High School
School District 9 - Clear Creek
Others
Senior Community No
Restrictions Deed Restrictions
Tax ID 119-161-001-0012
Ownership Full Ownership
Energy Description Attic Fan,Attic Vents,Ceiling Fans,Digital Program Thermostat,High-Efficiency HVAC,HVAC>13 SEER
Acceptable Financing Cash Sale, Conventional, FHA, Owner Financing, VA
Tax Rate 2.2789
Disclosures Sellers Disclosure
Listing Terms Cash Sale, Conventional, FHA, Owner Financing, VA
Financing Cash Sale,Conventional,FHA,Owner Financing,VA
Special Listing Condition Sellers Disclosure

GET MORE INFORMATION
Broker Associate | License ID: 792100
+1(281) 989-0755 | ali.pourmemar@nexttrendrealty.com

