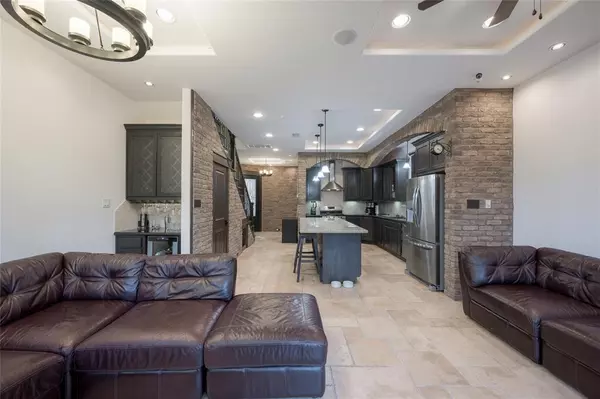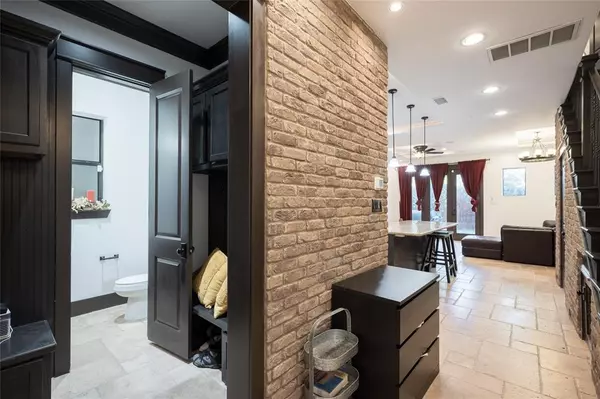4 Beds
3.1 Baths
3,457 SqFt
4 Beds
3.1 Baths
3,457 SqFt
Key Details
Property Type Single Family Home
Listing Status Active
Purchase Type For Sale
Square Footage 3,457 sqft
Price per Sqft $176
Subdivision Oakridge
MLS Listing ID 92942390
Style Mediterranean,Traditional
Bedrooms 4
Full Baths 3
Half Baths 1
Year Built 2017
Annual Tax Amount $10,518
Tax Year 2023
Lot Size 2,500 Sqft
Property Description
Location
State TX
County Harris
Area Northwest Houston
Rooms
Den/Bedroom Plus 6
Interior
Interior Features 2 Staircases, Alarm System - Leased, Balcony, Crown Molding, Dry Bar, Dryer Included, Fire/Smoke Alarm, Formal Entry/Foyer, High Ceiling, Washer Included, Wired for Sound
Heating Central Gas
Cooling Central Electric
Flooring Carpet, Stone, Travertine, Wood
Exterior
Exterior Feature Back Green Space, Back Yard, Back Yard Fenced
Parking Features Attached Garage, Oversized Garage
Garage Spaces 2.0
Garage Description Auto Garage Door Opener, Double-Wide Driveway
Roof Type Composition
Street Surface Concrete
Private Pool No
Building
Lot Description Subdivision Lot
Dwelling Type Free Standing
Faces South
Story 3
Foundation Slab
Lot Size Range 0 Up To 1/4 Acre
Sewer Public Sewer
Water Public Water
Structure Type Cement Board,Stone,Stucco
New Construction No
Schools
Elementary Schools Kennedy Elementary School (Houston)
Middle Schools Williams Middle School
High Schools Washington High School
School District 27 - Houston
Others
Senior Community No
Restrictions Deed Restrictions
Tax ID 057-189-000-0021
Energy Description Ceiling Fans,Digital Program Thermostat
Tax Rate 2.0148
Disclosures Sellers Disclosure
Special Listing Condition Sellers Disclosure

GET MORE INFORMATION
Broker Associate | License ID: 792100
+1(281) 989-0755 | ali.pourmemar@nexttrendrealty.com






