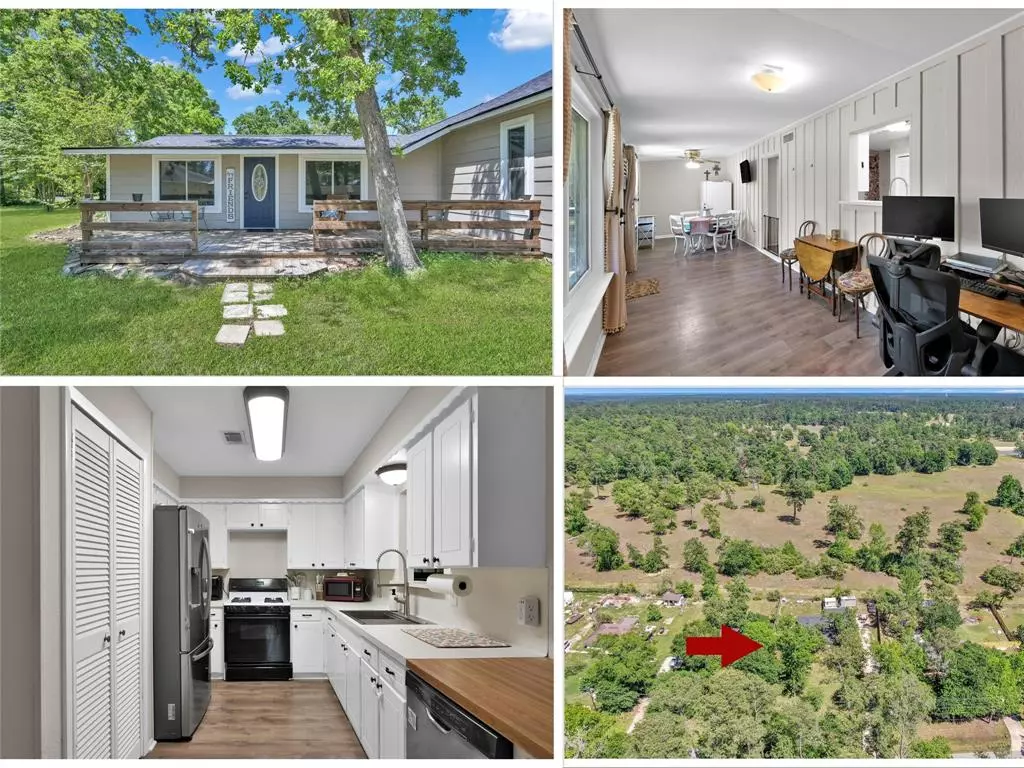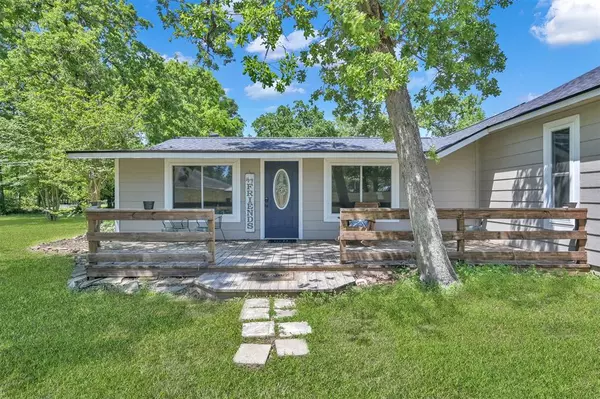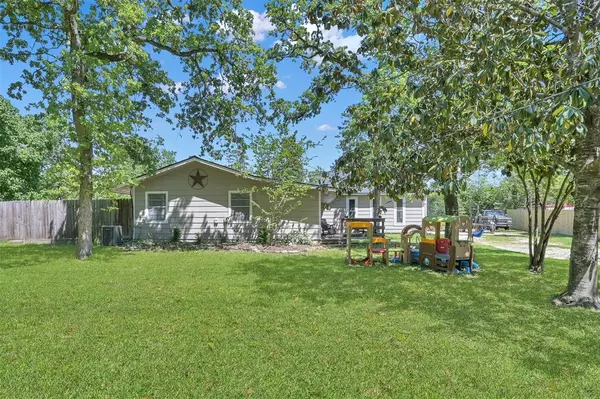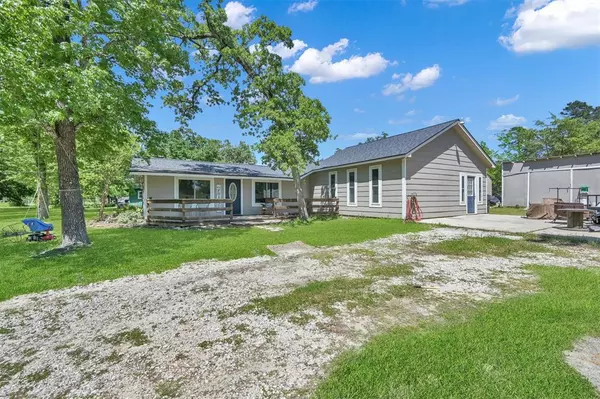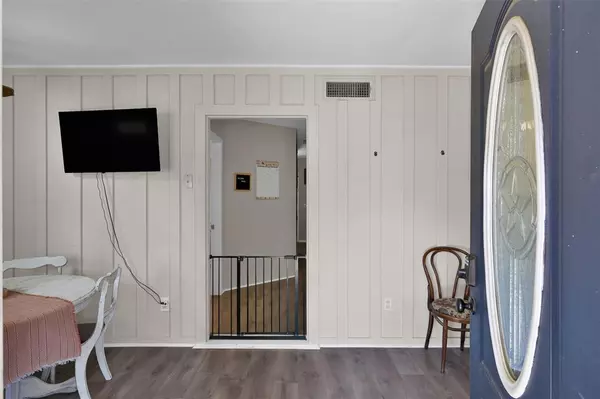3 Beds
2 Baths
1,835 SqFt
3 Beds
2 Baths
1,835 SqFt
Key Details
Property Type Single Family Home
Listing Status Active
Purchase Type For Sale
Square Footage 1,835 sqft
Price per Sqft $141
Subdivision 177 Lake Estates 05
MLS Listing ID 97424056
Style Traditional
Bedrooms 3
Full Baths 2
HOA Fees $217/ann
HOA Y/N 1
Year Built 1975
Annual Tax Amount $3,728
Tax Year 2023
Lot Size 0.416 Acres
Acres 0.4162
Property Description
Location
State TX
County Montgomery
Area Conroe Southwest
Rooms
Bedroom Description All Bedrooms Down,Primary Bed - 1st Floor,Walk-In Closet
Other Rooms 1 Living Area, Breakfast Room, Den, Family Room, Living Area - 1st Floor, Utility Room in House
Master Bathroom Primary Bath: Tub/Shower Combo, Secondary Bath(s): Tub/Shower Combo
Kitchen Pantry
Interior
Heating Central Gas
Cooling Central Electric
Flooring Vinyl
Exterior
Exterior Feature Back Green Space, Back Yard, Back Yard Fenced, Partially Fenced, Patio/Deck, Storage Shed
Roof Type Composition
Street Surface Asphalt
Private Pool No
Building
Lot Description Subdivision Lot
Dwelling Type Free Standing
Story 1
Foundation Slab
Lot Size Range 1/4 Up to 1/2 Acre
Sewer Septic Tank
Water Public Water
Structure Type Wood
New Construction No
Schools
Elementary Schools Keenan Elementary School
Middle Schools Oak Hill Junior High School
High Schools Lake Creek High School
School District 37 - Montgomery
Others
HOA Fee Include Grounds,Other
Senior Community No
Restrictions Deed Restrictions,Unknown
Tax ID 7680-05-05200
Ownership Full Ownership
Acceptable Financing Cash Sale, Conventional, FHA, VA
Tax Rate 1.5681
Disclosures Sellers Disclosure
Listing Terms Cash Sale, Conventional, FHA, VA
Financing Cash Sale,Conventional,FHA,VA
Special Listing Condition Sellers Disclosure

GET MORE INFORMATION
Broker Associate | License ID: 792100
+1(281) 989-0755 | ali.pourmemar@nexttrendrealty.com

