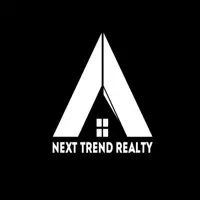
3 Beds
2 Baths
2,125 SqFt
3 Beds
2 Baths
2,125 SqFt
Key Details
Property Type Single Family Home
Sub Type Single Family Residence
Listing Status Active
Purchase Type For Sale
Square Footage 2,125 sqft
Price per Sqft $564
Subdivision Pecan Branch
MLS Listing ID 6241778
Bedrooms 3
Full Baths 2
HOA Y/N No
Year Built 2007
Tax Year 2024
Lot Size 15.144 Acres
Acres 15.144
Property Sub-Type Single Family Residence
Source actris
Property Description
A 1,200 sq ft fully enclosed steel building with slab foundation & attached 800 sq ft covered port provides exceptional workspace. A separate 20x50 RV port offers even more utility, while a small horse barn/stall, storage shed & greenhouse add versatility. Whether for business, hobbies, or livestock, this property adapts to your needs.
Designed with independence in mind, the home features a freshwater well. Modern utilities include propane, electricity, a wood-burning stove for warmth & ambiance, & a whole-house 17kW generator for peace of mind.
Inside, you'll find a freshly painted (Dec 2024) interior with stained concrete floors, cathedral ceilings, & an open layout filled with natural light. The kitchen offers gas cooking, stainless steel appliances & a walk-in pantry. The living room is wired for surround sound & showcases sweeping property views. The primary suite, two guest bedrooms, dedicated office & 2.5 baths provide both comfort & flexibility.
Step outside to enjoy a wrap-around porch & extended covered patio that sit high on a hilltop overlooking the acreage. It's the perfect spot to watch Hill Country sunsets & wildlife including deer & wild birds.
Located just 15 minutes from shopping & groceries, this property offers the perfect balance of convenience, space & independence.
Note: windmill & lawn/wall art do not convey.
Location
State TX
County Williamson
Rooms
Main Level Bedrooms 3
Interior
Interior Features Ceiling Fan(s), Cathedral Ceiling(s), Kitchen Island, Open Floorplan, Primary Bedroom on Main, Recessed Lighting, Wired for Sound
Heating Central, Propane, Wood Stove
Cooling Central Air
Flooring Concrete, Vinyl
Fireplace No
Appliance Built-In Oven(s), Built-In Range, Dishwasher, Microwave
Exterior
Exterior Feature Gutters Full, Private Entrance, Private Yard, RV Hookup
Fence Barbed Wire, Chain Link, Gate
Pool None
Community Features Cluster Mailbox
Utilities Available Above Ground, Electricity Available, Other, Phone Available, Propane
Waterfront Description None
View Hill Country, Trees/Woods
Roof Type Metal
Porch Covered, Wrap Around
Total Parking Spaces 8
Private Pool No
Building
Lot Description Agricultural, Many Trees, Views
Faces North
Foundation Slab
Sewer Septic Tank
Water Cistern, Well
Level or Stories One
Structure Type Stone
New Construction No
Schools
Elementary Schools Florence
Middle Schools Florence
High Schools Florence
School District Florence Isd
Others
Special Listing Condition Standard
Virtual Tour https://my.homediary.com/460356
GET MORE INFORMATION

Broker Associate | License ID: 792100
+1(281) 989-0755 | ali.pourmemar@nexttrendrealty.com






