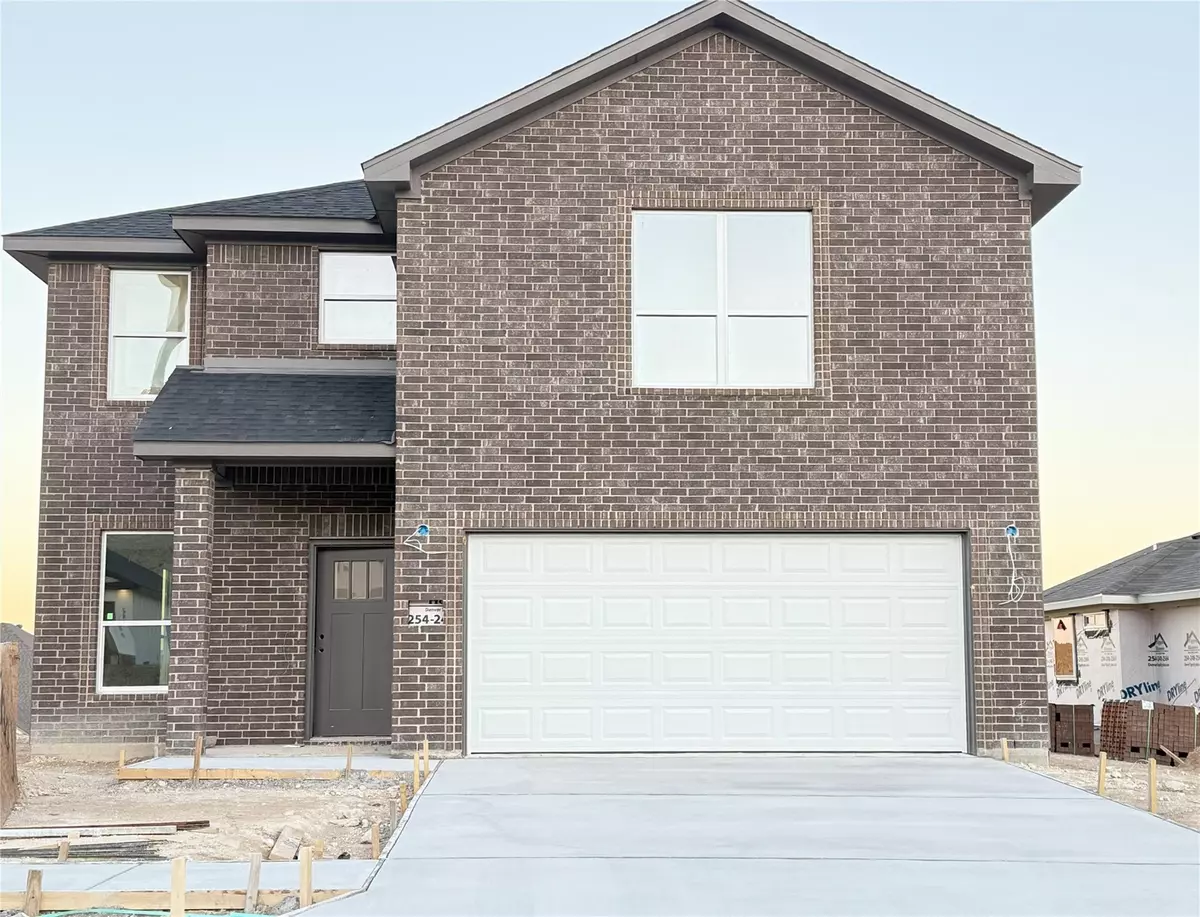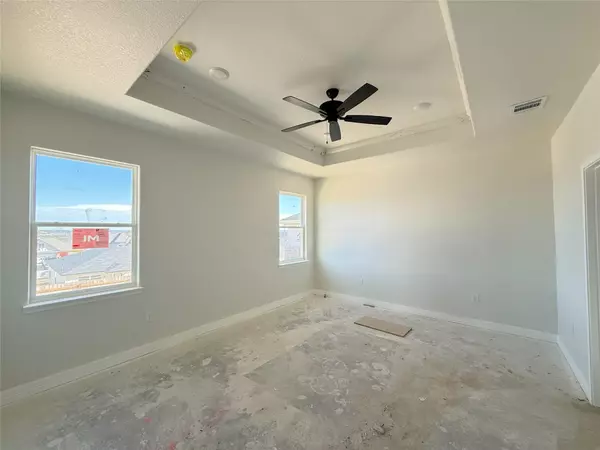4 Beds
3 Baths
2,426 SqFt
4 Beds
3 Baths
2,426 SqFt
Key Details
Property Type Single Family Home
Sub Type Single Family Residence
Listing Status Active
Purchase Type For Sale
Square Footage 2,426 sqft
Price per Sqft $137
Subdivision The Valley At Great Hills
MLS Listing ID 6241979
Style 1st Floor Entry
Bedrooms 4
Full Baths 2
Half Baths 1
HOA Fees $250/ann
HOA Y/N Yes
Originating Board actris
Year Built 2024
Tax Year 2024
Lot Size 6,969 Sqft
Acres 0.16
Property Description
Location
State TX
County Lampasas
Rooms
Main Level Bedrooms 1
Interior
Interior Features Breakfast Bar, Ceiling Fan(s), Granite Counters, Double Vanity, Electric Dryer Hookup, Primary Bedroom on Main, Walk-In Closet(s), Washer Hookup
Heating Central, Electric
Cooling Ceiling Fan(s), Central Air, Electric
Flooring Carpet, Vinyl
Fireplace No
Appliance Dishwasher, Disposal, Electric Range, Microwave, Electric Water Heater
Exterior
Exterior Feature Private Yard
Garage Spaces 2.0
Fence Back Yard, Fenced, Privacy, Wood
Pool None
Community Features Curbs, Sidewalks
Utilities Available Electricity Connected, Sewer Connected, Water Connected
Waterfront Description None
View Neighborhood
Roof Type Composition
Porch Covered, Front Porch, Patio
Total Parking Spaces 4
Private Pool No
Building
Lot Description Back Yard, Curbs, Front Yard, Sprinkler - Automatic, Sprinkler - In Rear, Sprinkler - In Front, Sprinkler - In-ground
Faces West
Foundation Slab
Sewer Public Sewer
Water Public
Level or Stories Two
Structure Type Brick,Cement Siding
New Construction No
Schools
Elementary Schools Taylor Creek
Middle Schools Lampasas
High Schools Lampasas
School District Lampasas Isd
Others
HOA Fee Include See Remarks
Special Listing Condition Standard
GET MORE INFORMATION
Broker Associate | License ID: 792100
+1(281) 989-0755 | ali.pourmemar@nexttrendrealty.com






