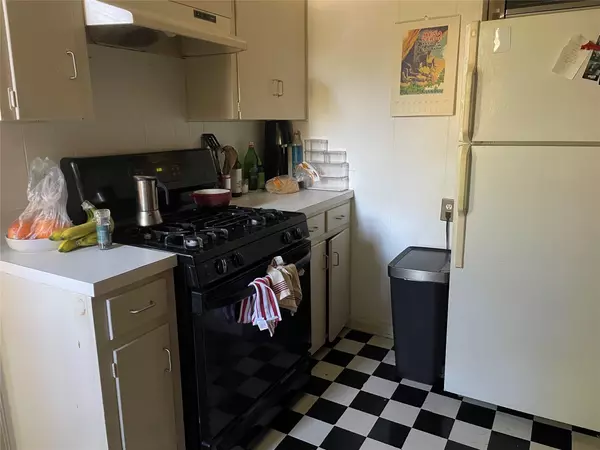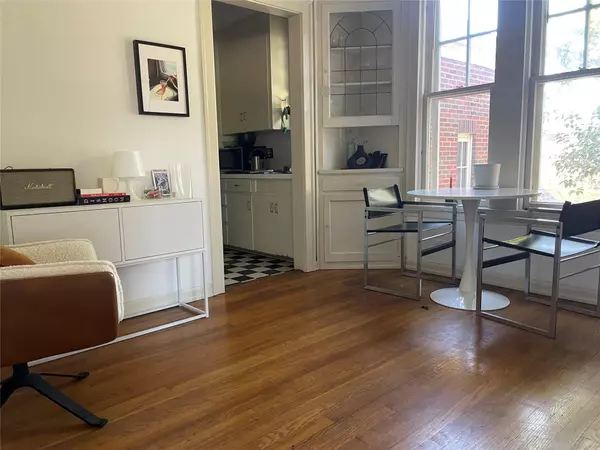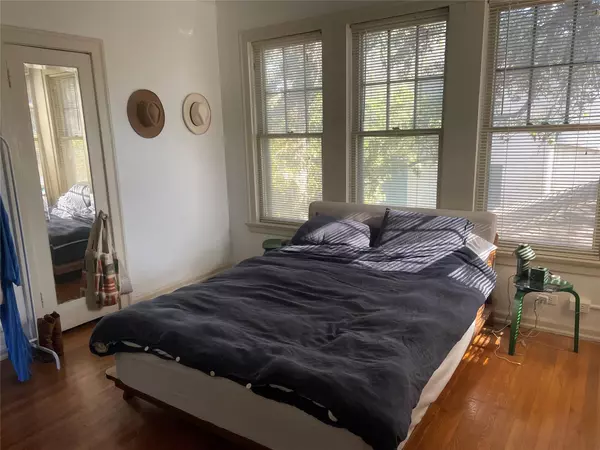1 Bed
1 Bath
5,212 SqFt
1 Bed
1 Bath
5,212 SqFt
Key Details
Property Type Multi-Family
Sub Type Quadruplex
Listing Status Active
Purchase Type For Rent
Square Footage 5,212 sqft
Subdivision Enfield B
MLS Listing ID 5568446
Style 1st Floor Entry
Bedrooms 1
Full Baths 1
HOA Y/N No
Originating Board actris
Year Built 1928
Lot Size 9,321 Sqft
Acres 0.214
Property Description
Discover this delightful 1-bedroom, 1-bathroom unit located in a historic 1928 converted home. This upstairs residence is rich with character, featuring stunning wood floors, high ceilings, and a cozy fireplace that adds warmth and charm to the living space.
With two dining areas, there's ample room for entertaining, a home office, or enjoying quiet meals. The home's architectural details evoke the elegance of a bygone era while providing modern comfort. The large windows let in plenty of natural light, highlighting the craftsmanship of this unique property.
Nestled in the heart of Old West Austin, this prime location offers easy access to Downtown, Clarksville, and Pease Park. Enjoy nearby coffee shops, restaurants, and local attractions, all while living in a serene, tree-lined neighborhood.
Don't miss out on this rare opportunity to lease a piece of Austin's history!
Features:
1 Bedroom / 1 Bathroom
2 Dining Areas
Wood Floors
Fireplace
High Ceilings
Historic 1928 Architecture
Schedule your tour today and experience the charm of this timeless home!
Location
County Travis
Rooms
Main Level Bedrooms 1
Interior
Interior Features Ceiling Fan(s), High Ceilings, Multiple Dining Areas
Heating Central
Cooling Central Air
Flooring Tile, Wood
Fireplaces Type None
Fireplace No
Appliance Dryer, Gas Range, Refrigerator, Washer
Exterior
Exterior Feature Exterior Steps
Garage Spaces 1.0
Fence None
Pool None
Community Features None
Utilities Available Electricity Available, Natural Gas Available, Sewer Available, Water Available
Waterfront Description None
View None
Roof Type Composition
Porch None
Total Parking Spaces 1
Private Pool No
Building
Lot Description Sprinkler - Automatic, Trees-Heavy
Faces Northwest
Foundation Slab
Sewer Public Sewer
Water Public
Level or Stories Two
Structure Type Masonry – All Sides
New Construction No
Schools
Elementary Schools Mathews
Middle Schools O Henry
High Schools Austin
School District Austin Isd
Others
Pets Allowed Cats OK, Negotiable
Num of Pet 2
Pets Allowed Cats OK, Negotiable
GET MORE INFORMATION
Broker Associate | License ID: 792100
+1(281) 989-0755 | ali.pourmemar@nexttrendrealty.com






