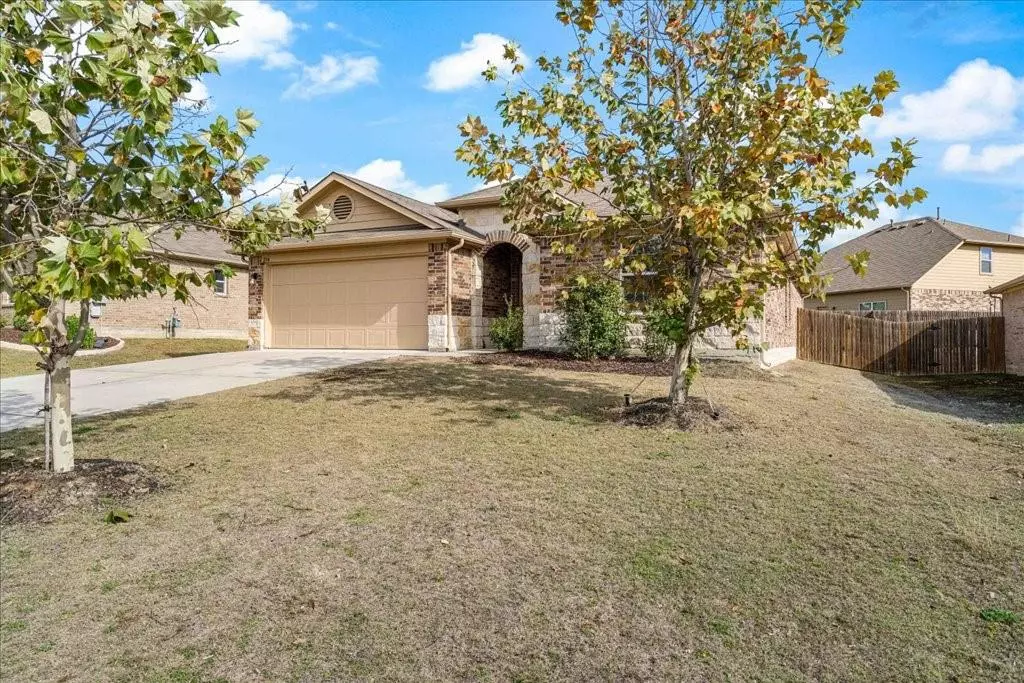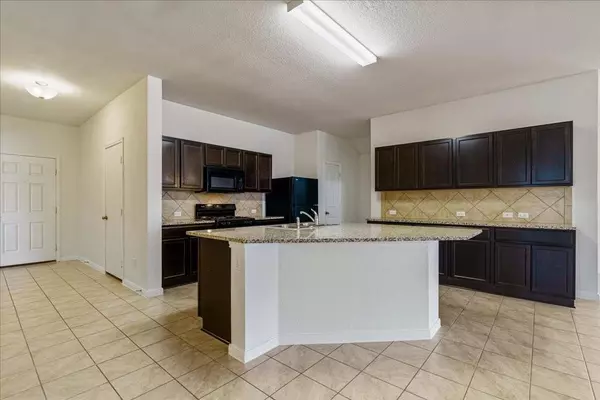4 Beds
2 Baths
2,048 SqFt
4 Beds
2 Baths
2,048 SqFt
Key Details
Property Type Single Family Home
Sub Type Single Family Residence
Listing Status Active
Purchase Type For Sale
Square Footage 2,048 sqft
Price per Sqft $158
Subdivision Meadows At Kyle Ph Five
MLS Listing ID 1555272
Style 1st Floor Entry
Bedrooms 4
Full Baths 2
HOA Fees $66/mo
HOA Y/N Yes
Originating Board actris
Year Built 2017
Annual Tax Amount $7,896
Tax Year 2024
Lot Size 7,248 Sqft
Acres 0.1664
Property Description
Designed for both comfort and functionality, the open-concept layout effortlessly connects the kitchen, dining, and living areas, making it ideal for entertaining and everyday living. The kitchen stands out with its generous cabinet storage, granite countertops, a spacious center island, and gas cooking.
The primary suite offers a private retreat with a large bedroom, a walk-in shower, and an expansive walk-in closet. Additional features include 2-inch blinds throughout, washer and dryer, refrigerator and a two-car garage.
Residents of the Meadows at Kyle enjoy access to excellent community amenities, including a pool and a playground.
Don't miss the opportunity to make this exceptional home yours!
Location
State TX
County Hays
Rooms
Main Level Bedrooms 4
Interior
Interior Features Granite Counters, No Interior Steps, Washer Hookup
Heating Central, Natural Gas
Cooling Central Air
Flooring Carpet, Tile
Fireplace No
Appliance Dishwasher, Disposal, Gas Cooktop, Microwave, Free-Standing Gas Range, Water Heater
Exterior
Exterior Feature Gutters Partial, Private Yard
Garage Spaces 2.0
Fence Wood
Pool None
Community Features Cluster Mailbox, Common Grounds, Playground, Pool
Utilities Available Electricity Connected, Natural Gas Connected, Sewer Connected, Water Connected
Waterfront Description None
View Neighborhood
Roof Type Composition
Porch Front Porch
Total Parking Spaces 4
Private Pool No
Building
Lot Description Back Yard, Curbs, Trees-Small (Under 20 Ft)
Faces West
Foundation Slab
Sewer Private Sewer
Water Public
Level or Stories One
Structure Type Brick,Masonry – Partial
New Construction No
Schools
Elementary Schools Tom Green
Middle Schools Mccormick
High Schools Johnson High School
School District Hays Cisd
Others
HOA Fee Include Common Area Maintenance
Special Listing Condition Standard
GET MORE INFORMATION
Broker Associate | License ID: 792100
+1(281) 989-0755 | ali.pourmemar@nexttrendrealty.com






