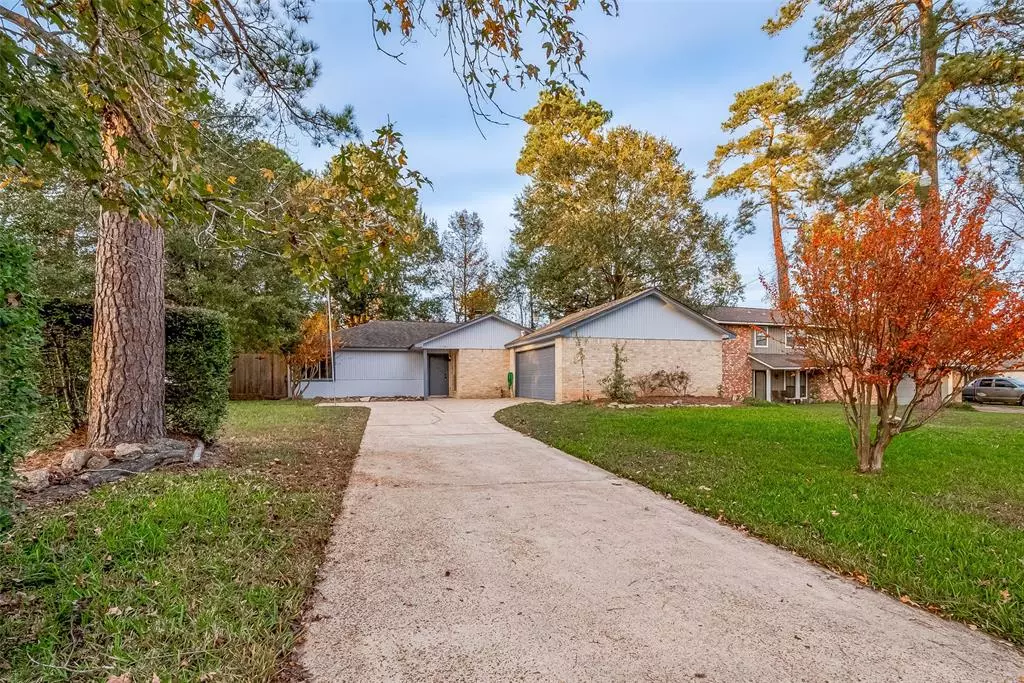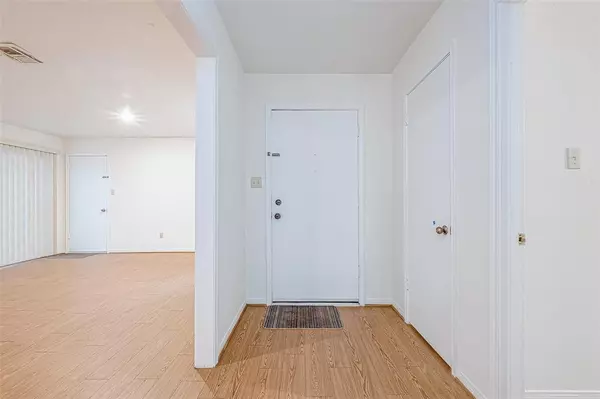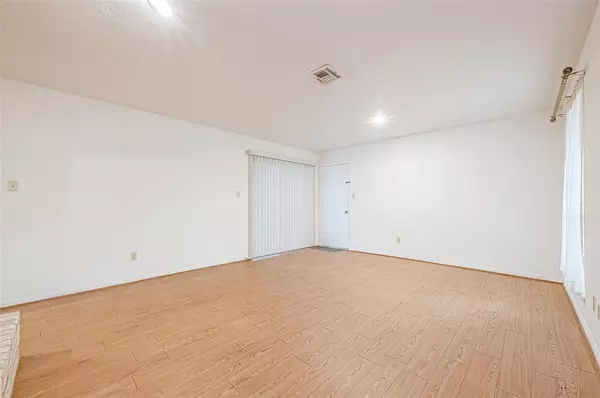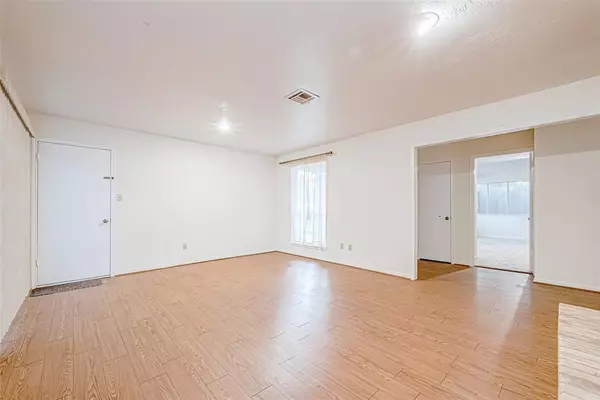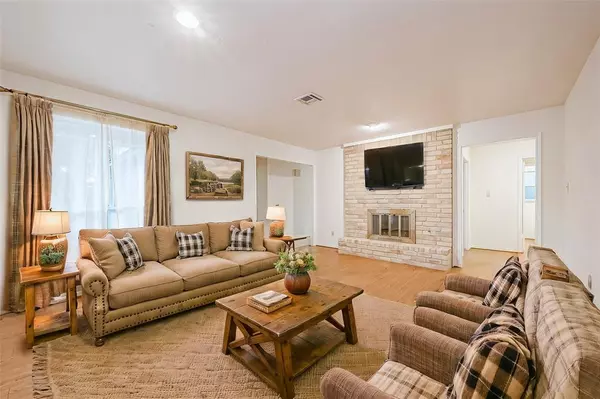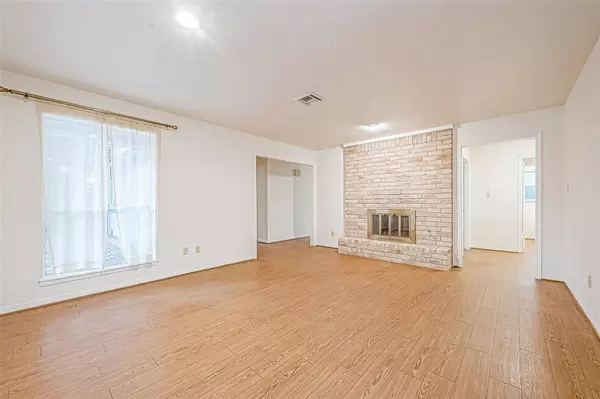
3 Beds
2 Baths
1,565 SqFt
3 Beds
2 Baths
1,565 SqFt
Key Details
Property Type Single Family Home
Listing Status Active
Purchase Type For Sale
Square Footage 1,565 sqft
Price per Sqft $140
Subdivision Woodcrest
MLS Listing ID 54689219
Style Traditional
Bedrooms 3
Full Baths 2
Year Built 1978
Annual Tax Amount $3,562
Tax Year 2024
Lot Size 7,701 Sqft
Acres 0.1768
Property Description
Location
State TX
County Montgomery
Area Conroe Southeast
Rooms
Bedroom Description En-Suite Bath,Split Plan
Other Rooms 1 Living Area, Family Room, Utility Room in House
Master Bathroom Primary Bath: Shower Only, Secondary Bath(s): Tub/Shower Combo
Kitchen Breakfast Bar, Kitchen open to Family Room
Interior
Interior Features Refrigerator Included
Heating Central Gas
Cooling Central Electric
Flooring Carpet, Laminate
Fireplaces Number 1
Fireplaces Type Wood Burning Fireplace
Exterior
Exterior Feature Back Yard, Back Yard Fenced, Patio/Deck
Parking Features Attached Garage
Garage Spaces 2.0
Garage Description Auto Garage Door Opener
Roof Type Composition
Street Surface Asphalt,Curbs
Private Pool No
Building
Lot Description Subdivision Lot
Dwelling Type Free Standing
Story 1
Foundation Slab
Lot Size Range 0 Up To 1/4 Acre
Sewer Public Sewer
Water Public Water
Structure Type Brick,Cement Board
New Construction No
Schools
Elementary Schools Runyan Elementary School
Middle Schools Stockton Junior High School
High Schools Conroe High School
School District 11 - Conroe
Others
Senior Community No
Restrictions Unknown
Tax ID 9615-02-01600
Acceptable Financing Cash Sale, Conventional, FHA, Investor, VA
Tax Rate 1.9163
Disclosures Sellers Disclosure
Listing Terms Cash Sale, Conventional, FHA, Investor, VA
Financing Cash Sale,Conventional,FHA,Investor,VA
Special Listing Condition Sellers Disclosure

GET MORE INFORMATION

Broker Associate | License ID: 792100
+1(281) 989-0755 | ali.pourmemar@nexttrendrealty.com

