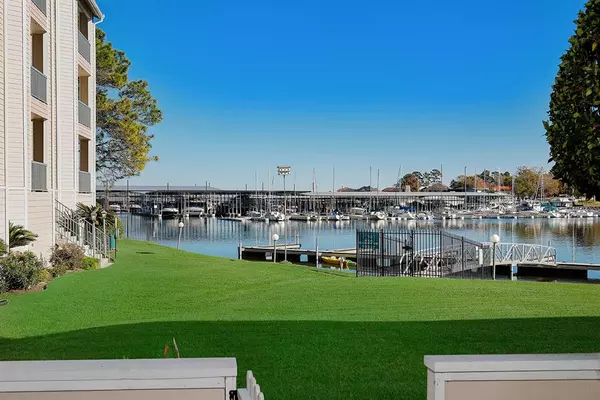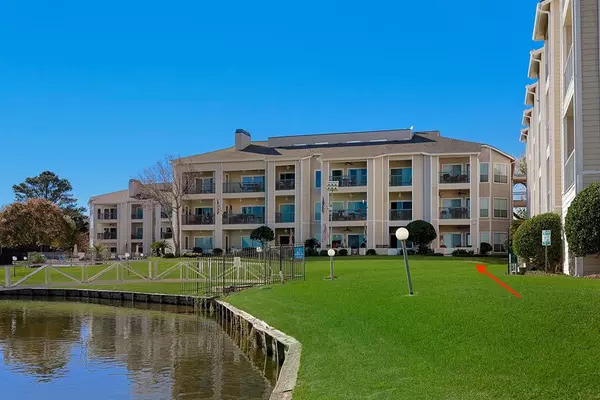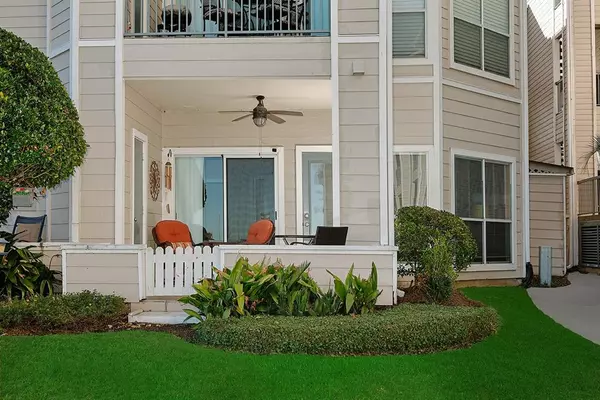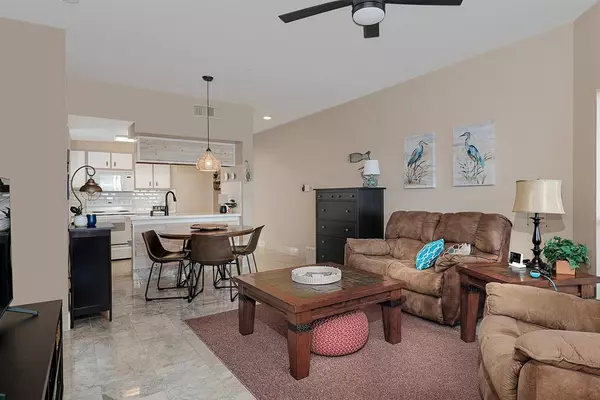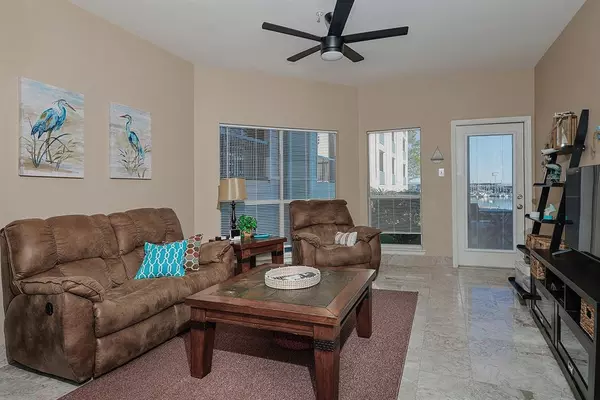
2 Beds
2 Baths
866 SqFt
2 Beds
2 Baths
866 SqFt
Key Details
Property Type Condo, Townhouse
Sub Type Condominium
Listing Status Active
Purchase Type For Sale
Square Footage 866 sqft
Price per Sqft $414
Subdivision The Point At Walden
MLS Listing ID 32669389
Style Traditional
Bedrooms 2
Full Baths 2
HOA Fees $388/mo
Year Built 1996
Annual Tax Amount $5,583
Tax Year 2024
Lot Size 2.853 Acres
Property Description
Location
State TX
County Montgomery
Area Lake Conroe Area
Rooms
Bedroom Description All Bedrooms Down,En-Suite Bath,Primary Bed - 1st Floor
Other Rooms 1 Living Area, Breakfast Room, Family Room, Living Area - 1st Floor, Utility Room in House
Master Bathroom Full Secondary Bathroom Down, Primary Bath: Shower Only, Secondary Bath(s): Tub/Shower Combo
Den/Bedroom Plus 2
Kitchen Breakfast Bar, Kitchen open to Family Room
Interior
Interior Features Disabled Access, Fire/Smoke Alarm, Refrigerator Included, Window Coverings
Heating Central Electric
Cooling Central Electric
Flooring Marble Floors, Tile
Appliance Dryer Included, Electric Dryer Connection, Refrigerator, Stacked, Washer Included
Dryer Utilities 1
Laundry Utility Rm in House
Exterior
Exterior Feature Area Tennis Courts, Back Green Space, Patio/Deck, Side Green Space, Storage
Parking Features None
Waterfront Description Boat Slip,Lake View,Lakefront
Roof Type Composition
Street Surface Concrete,Curbs,Gutters
Private Pool No
Building
Story 1
Unit Location Cul-De-Sac,In Golf Course Community,On Corner,Water View
Entry Level Level 1
Foundation Slab
Sewer Public Sewer
Water Public Water, Water District
Structure Type Cement Board
New Construction No
Schools
Elementary Schools Madeley Ranch Elementary School
Middle Schools Montgomery Junior High School
High Schools Montgomery High School
School District 37 - Montgomery
Others
Pets Allowed With Restrictions
HOA Fee Include Exterior Building,Grounds,Insurance,Recreational Facilities,Trash Removal,Water and Sewer
Senior Community No
Tax ID 9256-00-01400
Ownership Full Ownership
Energy Description Ceiling Fans,Digital Program Thermostat
Acceptable Financing Cash Sale, Conventional, FHA, Investor
Tax Rate 1.8655
Disclosures Exclusions, Mud, Sellers Disclosure
Listing Terms Cash Sale, Conventional, FHA, Investor
Financing Cash Sale,Conventional,FHA,Investor
Special Listing Condition Exclusions, Mud, Sellers Disclosure
Pets Allowed With Restrictions

GET MORE INFORMATION

Broker Associate | License ID: 792100
+1(281) 989-0755 | ali.pourmemar@nexttrendrealty.com


