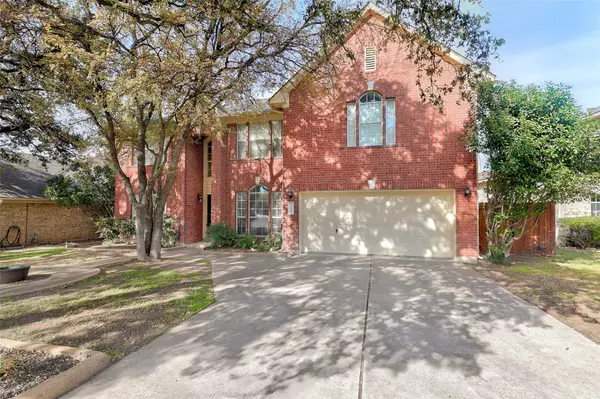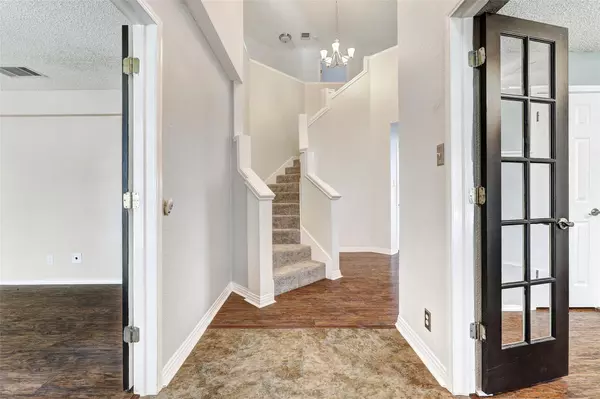
4 Beds
3 Baths
3,606 SqFt
4 Beds
3 Baths
3,606 SqFt
Key Details
Property Type Single Family Home
Sub Type Single Family Residence
Listing Status Active
Purchase Type For Sale
Square Footage 3,606 sqft
Price per Sqft $152
Subdivision Vista Oaks Sec 2A
MLS Listing ID 3645925
Bedrooms 4
Full Baths 2
Half Baths 1
HOA Fees $105/qua
HOA Y/N Yes
Originating Board actris
Year Built 1995
Annual Tax Amount $9,486
Tax Year 2024
Lot Size 7,095 Sqft
Acres 0.1629
Property Description
Designed with versatility in mind, the home features multiple flexible spaces that can adapt to your unique needs. Two dining areas provide the ideal setup for hosting memorable gatherings, while durable hard flooring seamlessly ties together the common areas for a cohesive flow.
For movie nights and relaxation, the private home theater promises a cinematic experience without leaving home. Retreat to the luxurious primary suite, where you'll find a generous walk-in closet, dual vanities, and an elegantly designed walk-in shower—a true personal oasis.
Outside, a huge backyard awaits, complete with mature trees for added privacy and shade. This serene outdoor space is perfect for everything from morning coffee to evening entertaining.
Nestled in Vista Oaks, this home offers not only a remarkable living experience but also access to exceptional community amenities and a highly rated school district. Don't miss the chance to make this one-of-a-kind home yours—schedule a showing today!
Location
State TX
County Williamson
Interior
Interior Features Bookcases, Built-in Features, Ceiling Fan(s), High Ceilings, Vaulted Ceiling(s), Quartz Counters, Double Vanity, Electric Dryer Hookup, Eat-in Kitchen, Entrance Foyer, French Doors, Interior Steps, Multiple Dining Areas, Multiple Living Areas, Open Floorplan, Pantry, Recessed Lighting, Walk-In Closet(s), Washer Hookup
Heating Central
Cooling Central Air
Flooring Carpet, Laminate, Tile
Fireplaces Number 1
Fireplaces Type Living Room
Fireplace No
Appliance Dishwasher, Disposal, Gas Cooktop, Microwave, Oven, Range, Self Cleaning Oven, Stainless Steel Appliance(s), Water Heater
Exterior
Exterior Feature Gutters Full, Lighting, Private Yard
Garage Spaces 2.0
Fence Back Yard, Fenced, Privacy, Wood
Pool None
Community Features BBQ Pit/Grill, Cluster Mailbox, Curbs, Park, Picnic Area, Playground, Pool, Sidewalks, Sport Court(s)/Facility, Street Lights, Tennis Court(s), Trail(s)
Utilities Available Electricity Connected, Natural Gas Connected, Sewer Connected, Water Connected
Waterfront Description None
View Neighborhood
Roof Type Composition,Shingle
Porch Patio
Total Parking Spaces 4
Private Pool No
Building
Lot Description Back Yard, Front Yard, Landscaped, Sprinkler - Automatic
Faces South
Foundation Slab
Sewer Public Sewer
Water Public
Level or Stories Two
Structure Type Brick,HardiPlank Type,Masonry – Partial
New Construction No
Schools
Elementary Schools Akin
Middle Schools Stiles
High Schools Rouse
School District Leander Isd
Others
HOA Fee Include Common Area Maintenance
Special Listing Condition Real Estate Owned
GET MORE INFORMATION

Broker Associate | License ID: 792100
+1(281) 989-0755 | ali.pourmemar@nexttrendrealty.com






