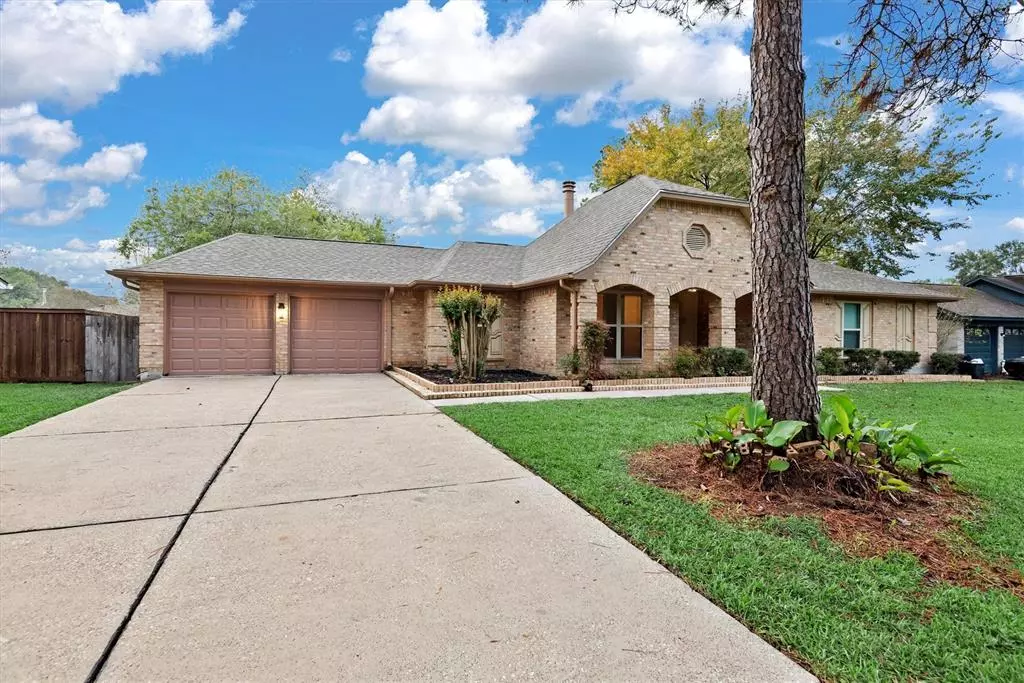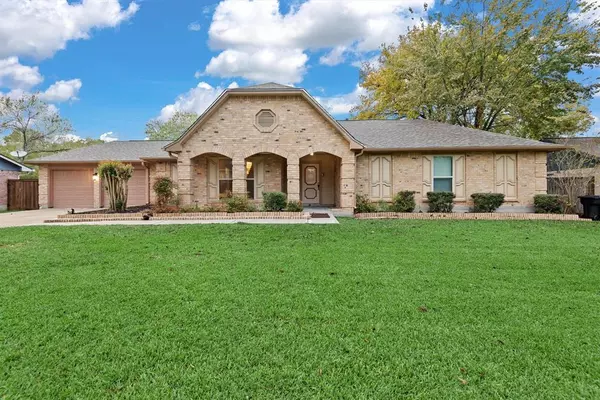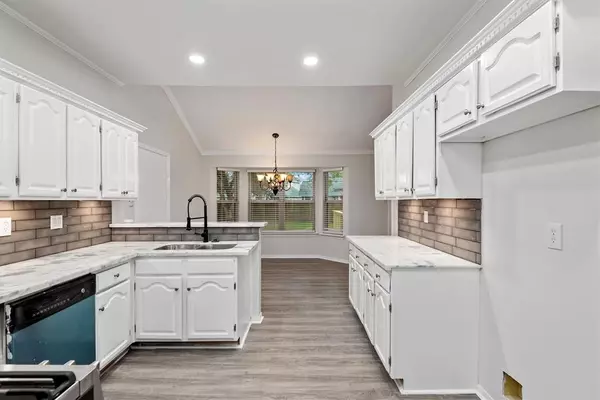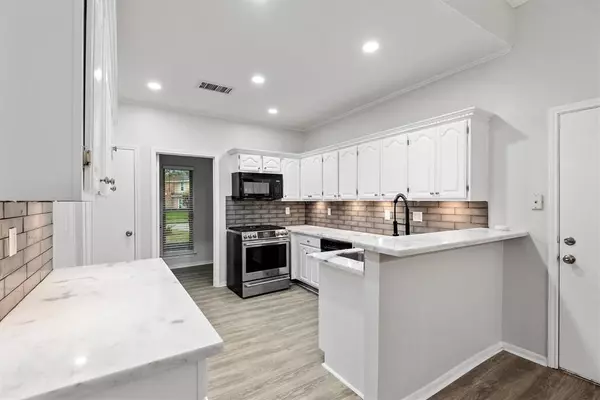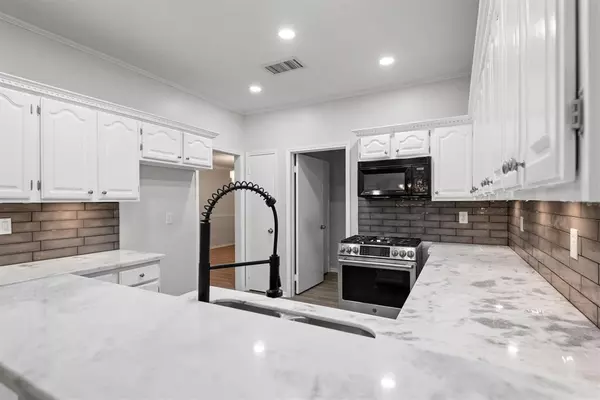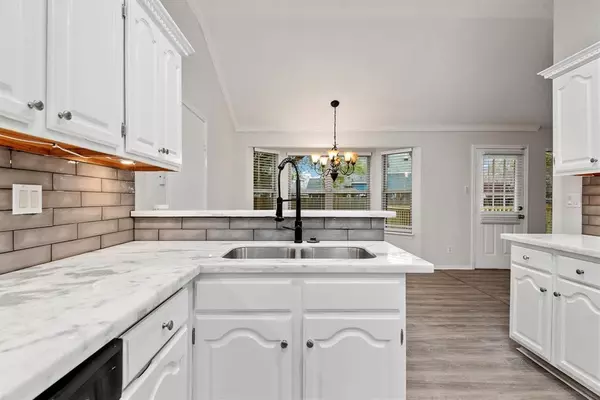
4 Beds
2.1 Baths
1,950 SqFt
4 Beds
2.1 Baths
1,950 SqFt
Key Details
Property Type Single Family Home
Listing Status Active
Purchase Type For Sale
Square Footage 1,950 sqft
Price per Sqft $204
Subdivision Regency Estates 2
MLS Listing ID 68788455
Style Traditional
Bedrooms 4
Full Baths 2
Half Baths 1
HOA Fees $50/ann
HOA Y/N 1
Year Built 1984
Annual Tax Amount $6,514
Tax Year 2023
Lot Size 0.285 Acres
Acres 0.285
Property Description
Welcome to 1502 Windsor Drive, a beautifully updated 4-bedroom, 2-bathroom home that combines style, functionality, and endless charm. Nestled in the heart of Friendswood, this home has undergone significant improvements, making it a must-see!
Exciting Updates Include:
New Roof
New Kitchen with modern finishes
Fresh Paint throughout
New Patio – perfect for outdoor relaxation
And too many updates to mention!
This 1,950-square-foot home sits on a generous 12,415-square-foot lot, offering ample space for outdoor fun, gardening, or future possibilities. Whether you’re a first-time homebuyer, looking for more space, or seeking a smart investment, 1502 Windsor Drive deserves a second look.
Enjoy the tranquility of suburban living with convenient access to top schools, shopping, dining, and major highways.
Schedule your showing today and see why this is the perfect place to call home!
Location
State TX
County Galveston
Area Friendswood
Rooms
Bedroom Description All Bedrooms Down,Walk-In Closet
Other Rooms 1 Living Area, Breakfast Room, Formal Dining, Kitchen/Dining Combo, Utility Room in House
Master Bathroom Hollywood Bath, Primary Bath: Double Sinks, Primary Bath: Separate Shower, Secondary Bath(s): Tub/Shower Combo, Vanity Area
Interior
Interior Features Crown Molding, Fire/Smoke Alarm, High Ceiling
Heating Central Electric
Cooling Central Electric, Central Gas
Flooring Carpet, Laminate, Tile
Fireplaces Number 1
Fireplaces Type Freestanding, Wood Burning Fireplace
Exterior
Exterior Feature Back Yard, Back Yard Fenced
Parking Features Attached Garage
Garage Spaces 2.0
Roof Type Composition
Street Surface Concrete,Gutters
Private Pool No
Building
Lot Description Subdivision Lot
Dwelling Type Free Standing
Story 1
Foundation Slab
Lot Size Range 0 Up To 1/4 Acre
Sewer Public Sewer
Water Public Water
Structure Type Brick,Cement Board
New Construction No
Schools
Elementary Schools Westwood Elementary School (Friendswood)
Middle Schools Friendswood Junior High School
High Schools Friendswood High School
School District 20 - Friendswood
Others
Senior Community No
Restrictions Deed Restrictions
Tax ID 6071-0000-0012-000
Ownership Full Ownership
Energy Description Ceiling Fans,Digital Program Thermostat
Acceptable Financing Cash Sale, Conventional, FHA, Seller May Contribute to Buyer's Closing Costs, VA
Tax Rate 2.0412
Disclosures No Disclosures
Listing Terms Cash Sale, Conventional, FHA, Seller May Contribute to Buyer's Closing Costs, VA
Financing Cash Sale,Conventional,FHA,Seller May Contribute to Buyer's Closing Costs,VA
Special Listing Condition No Disclosures

GET MORE INFORMATION

Broker Associate | License ID: 792100
+1(281) 989-0755 | ali.pourmemar@nexttrendrealty.com

