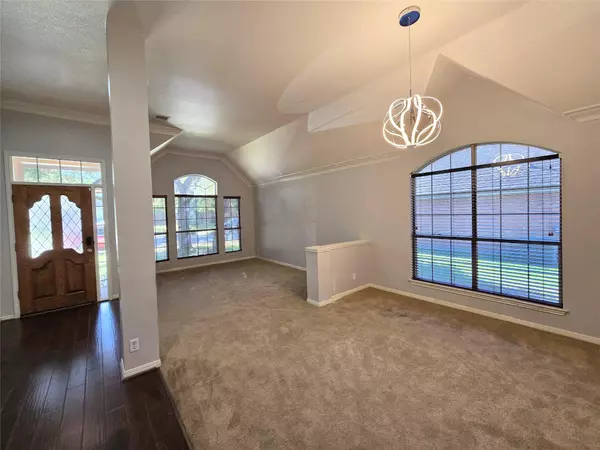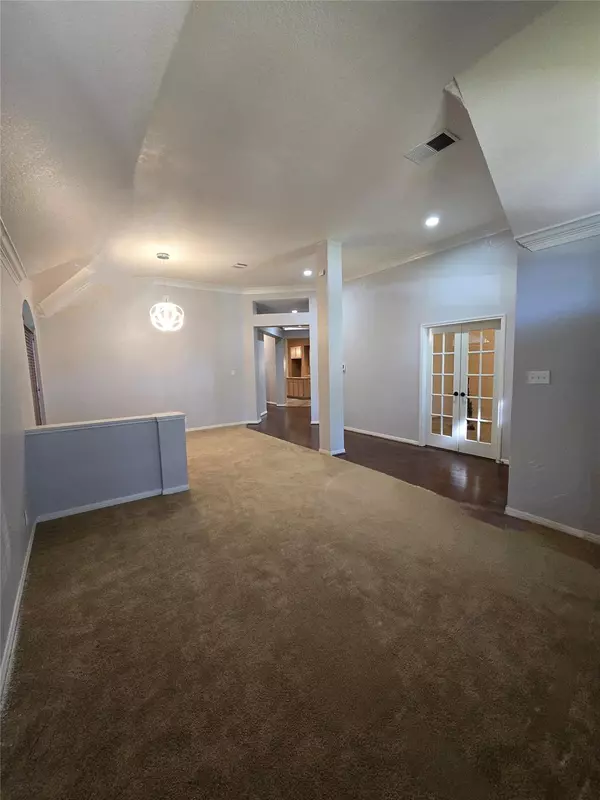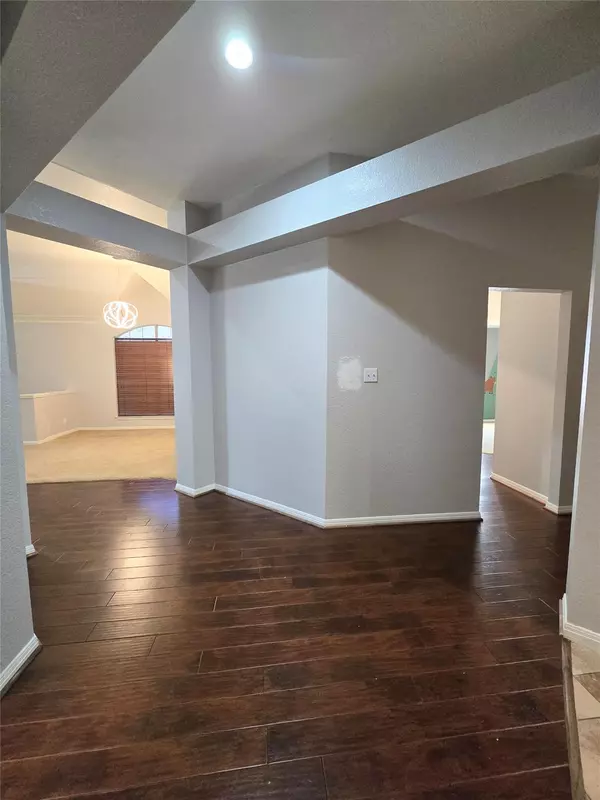
5 Beds
3 Baths
2,926 SqFt
5 Beds
3 Baths
2,926 SqFt
Key Details
Property Type Single Family Home
Sub Type Single Family Residence
Listing Status Active
Purchase Type For Rent
Square Footage 2,926 sqft
Subdivision Katymead Sec 01
MLS Listing ID 1121422
Bedrooms 5
Full Baths 3
Originating Board actris
Year Built 1992
Lot Size 9,256 Sqft
Acres 0.2125
Property Description
Location
State TX
County Travis
Rooms
Main Level Bedrooms 5
Interior
Interior Features Ceiling Fan(s), Granite Counters, Double Vanity, Electric Dryer Hookup, Gas Dryer Hookup, Eat-in Kitchen, Entrance Foyer, In-Law Floorplan, Kitchen Island, Multiple Dining Areas, Multiple Living Areas, Open Floorplan, Pantry, Recessed Lighting, Soaking Tub, Walk-In Closet(s), Washer Hookup
Cooling Central Air
Flooring Carpet, Tile
Fireplaces Number 1
Fireplaces Type See Remarks
Fireplace No
Appliance Built-In Electric Oven, Dishwasher, Electric Cooktop, Vented Exhaust Fan
Exterior
Exterior Feature Gutters Full, Private Yard
Garage Spaces 2.0
Fence Wood
Pool None
Community Features Cluster Mailbox, Curbs, Trail(s)
Utilities Available Underground Utilities
Porch Patio
Total Parking Spaces 4
Private Pool No
Building
Lot Description Back Yard, Front Yard, Trees-Medium (20 Ft - 40 Ft)
Faces Northwest
Foundation Slab
Sewer Public Sewer
Level or Stories One
New Construction No
Schools
Elementary Schools Brookhollow
Middle Schools Park Crest
High Schools Pflugerville
School District Pflugerville Isd
Others
Pets Allowed Dogs OK, Small (< 20 lbs), Medium (< 35 lbs), Large (< 50lbs), Breed Restrictions, Call, Negotiable
Num of Pet 2
Pets Allowed Dogs OK, Small (< 20 lbs), Medium (< 35 lbs), Large (< 50lbs), Breed Restrictions, Call, Negotiable
GET MORE INFORMATION

Broker Associate | License ID: 792100
+1(281) 989-0755 | ali.pourmemar@nexttrendrealty.com






