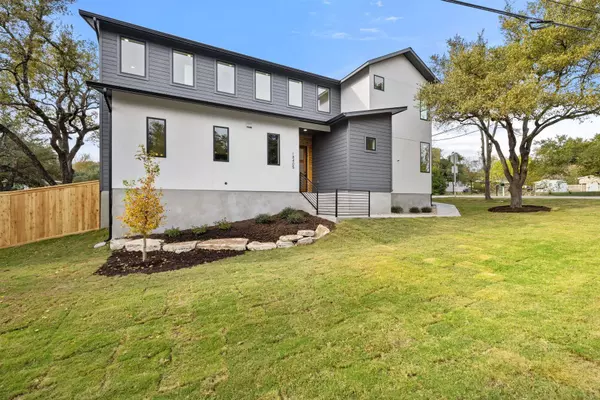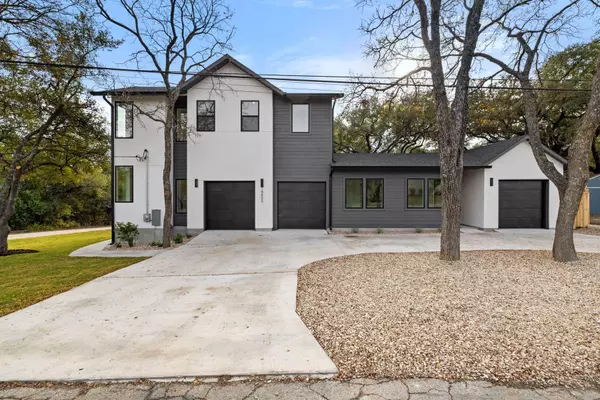4 Beds
4 Baths
2,980 SqFt
4 Beds
4 Baths
2,980 SqFt
Key Details
Property Type Single Family Home
Sub Type Single Family Residence
Listing Status Active
Purchase Type For Sale
Square Footage 2,980 sqft
Price per Sqft $274
Subdivision Terrace Plaza
MLS Listing ID 9884830
Bedrooms 4
Full Baths 3
Half Baths 1
HOA Y/N No
Originating Board actris
Year Built 2024
Annual Tax Amount $2,974
Tax Year 2024
Lot Size 10,458 Sqft
Acres 0.2401
Property Description
The attached Studio/Guest quarters are an incredible bonus, perfect for in-laws or visitors who desire their own space. With its own entrance, en-suite bathroom, and wet bar, guests will feel right at home.
The kitchen is a chef's dream, equipped with high-end appliances, ample storage, pantry, marble backsplash and stunning quartz countertops, that offers both beauty and durability. Open living room features a stunning fireplace, providing a cozy focal point for chilly evenings.
The primary suite is a true retreat, featuring an en-suite bathroom with double vanities, a spacious walk-in shower and walk in closet. Each additional bedroom is generously sized, ensuring everyone has their own private sanctuary.
Outside, the large backyard offers endless possibilities—whether you envision a lush garden, a play area for kids, or a space for outdoor gatherings, this home provides the perfect canvas. The heavily treed lot not only provides privacy but also adds to the serene, natural beauty of the surroundings.
Located close to Lake Travis, you'll have easy access to a variety of recreational activities, including boating, fishing, and hiking, making this home an ideal choice for outdoor enthusiasts. With its blend of modern amenities and natural charm, this property truly offers the best of Hill Country living!
Location
State TX
County Travis
Rooms
Main Level Bedrooms 1
Interior
Interior Features Ceiling Fan(s), Quartz Counters, Double Vanity, Electric Dryer Hookup, Kitchen Island, Open Floorplan, Pantry, Recessed Lighting, Walk-In Closet(s), Washer Hookup, See Remarks
Heating Electric, Forced Air
Cooling Ceiling Fan(s), Electric
Flooring Concrete, Wood
Fireplaces Number 1
Fireplaces Type Insert, Living Room, Propane
Fireplace No
Appliance Dishwasher, Disposal, Gas Range, Microwave, RNGHD, Refrigerator, Vented Exhaust Fan, Wine Refrigerator
Exterior
Exterior Feature Electric Car Plug-in, Exterior Steps, Gutters Full
Garage Spaces 3.0
Fence Back Yard, Fenced, Gate, Wood
Pool None
Community Features BBQ Pit/Grill, Fishing, Lake, Library, Park, Picnic Area, Playground, Tennis Court(s), Trail(s)
Utilities Available Cable Available, Electricity Connected, Propane, Water Connected
Waterfront Description None
View Hill Country, Trees/Woods
Roof Type Shingle
Porch Covered, Deck, Porch, Rear Porch, Wrap Around
Total Parking Spaces 6
Private Pool No
Building
Lot Description Back Yard, Corner Lot, Landscaped, Trees-Heavy, Trees-Large (Over 40 Ft), Views
Faces Southeast
Foundation Slab
Sewer Septic Tank
Water Public
Level or Stories Two
Structure Type Frame,HardiPlank Type,Spray Foam Insulation,Stucco
New Construction Yes
Schools
Elementary Schools Cc Mason
Middle Schools Running Brushy
High Schools Cedar Park
School District Leander Isd
Others
Special Listing Condition Standard
GET MORE INFORMATION
Broker Associate | License ID: 792100
+1(281) 989-0755 | ali.pourmemar@nexttrendrealty.com






