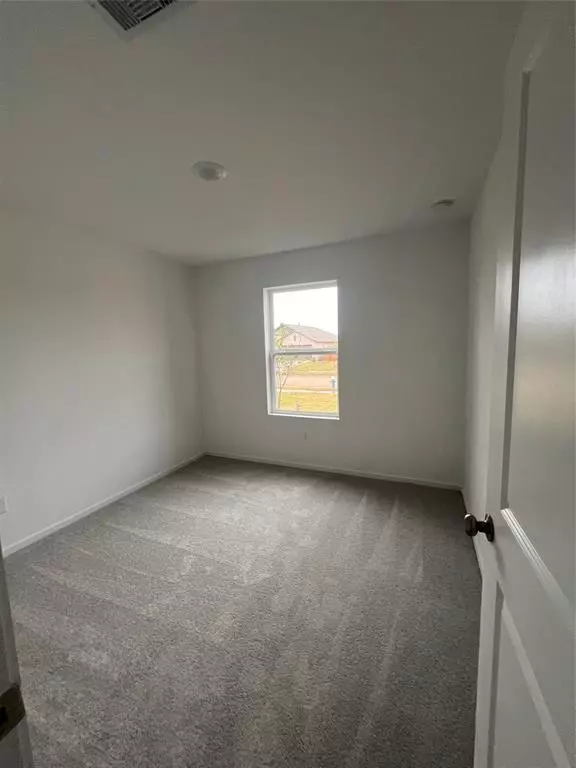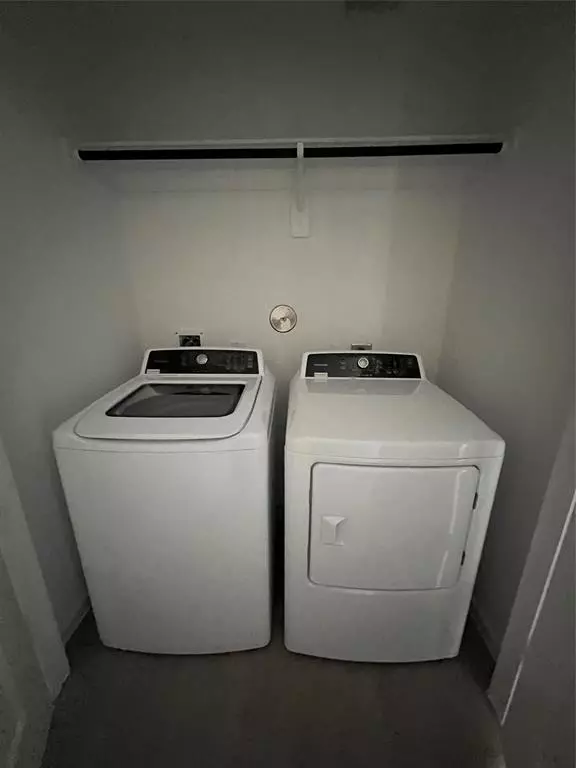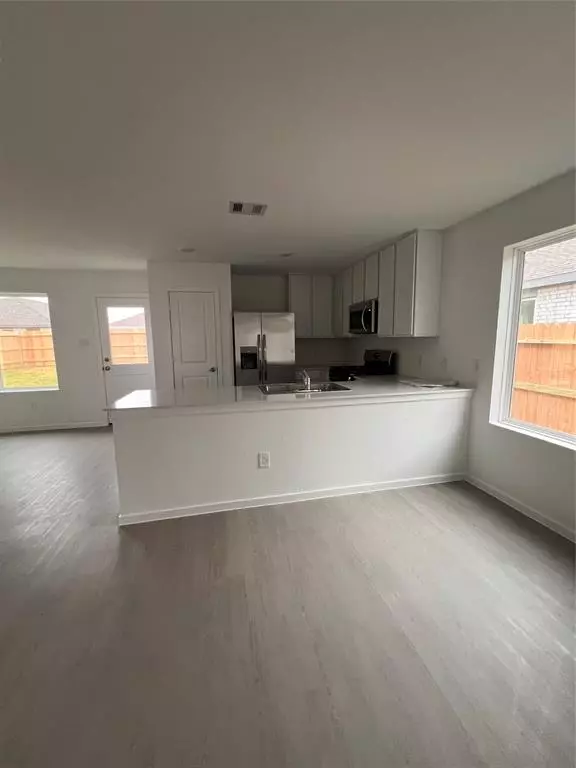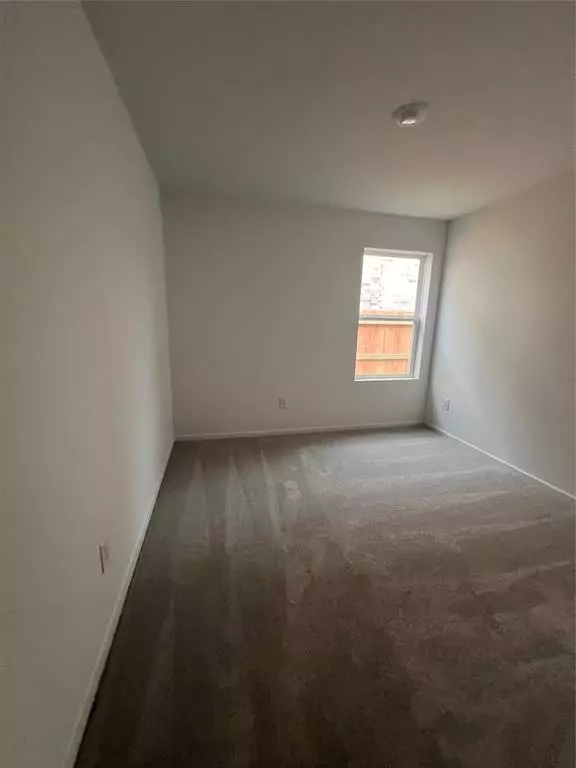3 Beds
2 Baths
1,318 SqFt
3 Beds
2 Baths
1,318 SqFt
Key Details
Property Type Single Family Home
Sub Type Single Family Detached
Listing Status Active
Purchase Type For Rent
Square Footage 1,318 sqft
Subdivision The Grand Prairie
MLS Listing ID 89739257
Style Ranch
Bedrooms 3
Full Baths 2
Rental Info One Year
Year Built 2024
Available Date 2024-12-03
Property Description
Step into this beautifully designed single-story home that perfectly blends elegance, functionality, and modern living. The open-concept layout connects a spacious family room, a sleek kitchen with contemporary finishes, and a cozy dining area, creating the ideal space for entertaining or relaxing.
The owner's suite is a peaceful retreat, tucked away in its own private corner with a luxurious en suite bathroom. Two additional bedrooms near the foyer offer flexibility for family, guests, or even a home office.
This home is packed with thoughtful details, including a stylish ceiling fan for added comfort and blinds on all windows, providing both privacy and a polished touch. Every corner of this residence is designed to enhance your lifestyle with ease and sophistication.
Don't miss this opportunity! Schedule your tour today and experience the charm of this incredible rental home!
Location
State TX
County Harris
Area Waller
Rooms
Bedroom Description All Bedrooms Down
Other Rooms Family Room
Master Bathroom Primary Bath: Tub/Shower Combo
Kitchen Kitchen open to Family Room
Interior
Heating Central Gas
Cooling Central Electric
Flooring Carpet, Vinyl Plank
Appliance Refrigerator
Exterior
Exterior Feature Back Yard Fenced, Sprinkler System
Parking Features Attached Garage
Garage Spaces 4.0
Street Surface Asphalt
Private Pool No
Building
Lot Description Subdivision Lot
Story 1
Water Water District
New Construction Yes
Schools
Elementary Schools I T Holleman Elementary
Middle Schools Waller Junior High School
High Schools Waller High School
School District 55 - Waller
Others
Pets Allowed Case By Case Basis
Senior Community No
Restrictions Restricted
Tax ID na
Energy Description Ceiling Fans
Disclosures No Disclosures
Special Listing Condition No Disclosures
Pets Allowed Case By Case Basis

GET MORE INFORMATION
Broker Associate | License ID: 792100
+1(281) 989-0755 | ali.pourmemar@nexttrendrealty.com






