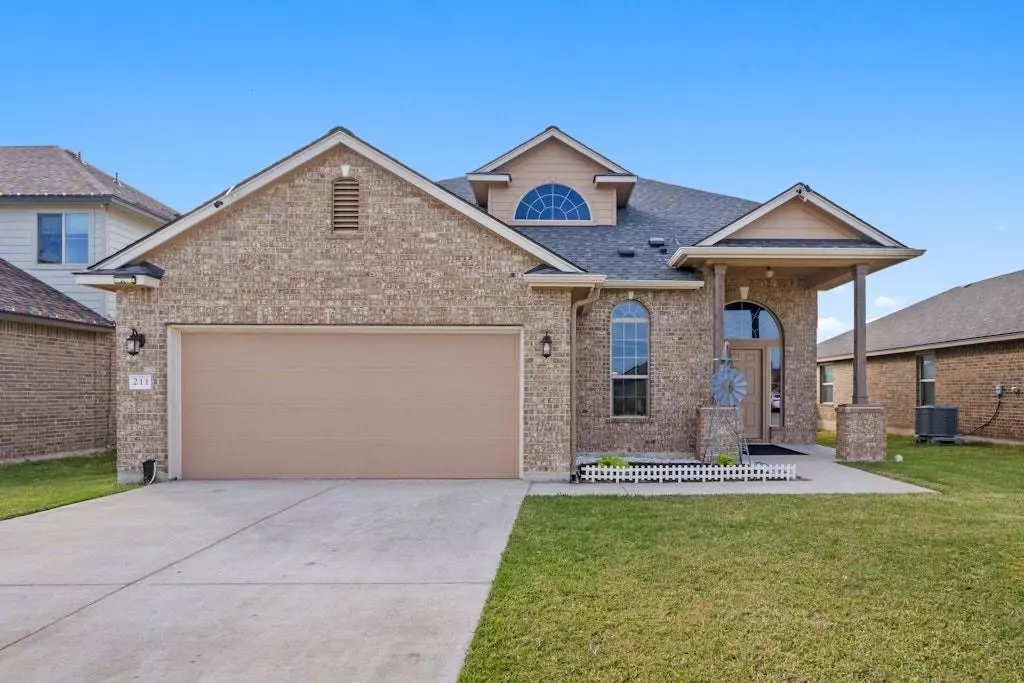3 Beds
3 Baths
2,022 SqFt
3 Beds
3 Baths
2,022 SqFt
Key Details
Property Type Single Family Home
Sub Type Single Family Residence
Listing Status Active
Purchase Type For Sale
Square Footage 2,022 sqft
Price per Sqft $180
Subdivision Alta Vista
MLS Listing ID 1335573
Bedrooms 3
Full Baths 2
Half Baths 1
HOA Y/N No
Originating Board actris
Year Built 2019
Tax Year 2024
Lot Size 6,098 Sqft
Acres 0.14
Property Description
Location
State TX
County Bell
Rooms
Main Level Bedrooms 1
Interior
Interior Features Ceiling Fan(s), Vaulted Ceiling(s), Granite Counters, Double Vanity, Electric Dryer Hookup, Eat-in Kitchen, High Speed Internet, Interior Steps, Multiple Living Areas, Open Floorplan, Pantry, Primary Bedroom on Main, Smart Home, Soaking Tub, Storage, Walk-In Closet(s), Washer Hookup
Heating Central, Electric
Cooling Ceiling Fan(s), Central Air, Electric
Flooring Carpet, Laminate
Fireplace No
Appliance Dishwasher, Disposal, Dryer, ENERGY STAR Qualified Dishwasher, ENERGY STAR Qualified Refrigerator, Microwave, Electric Oven, Free-Standing Electric Range, Refrigerator, Washer, Electric Water Heater, Water Softener Owned
Exterior
Exterior Feature Exterior Steps, Lighting, See Remarks
Garage Spaces 2.0
Fence Back Yard, Partial, Privacy, Wood
Pool None
Community Features Cluster Mailbox, Curbs, High Speed Internet, Sidewalks, Street Lights, Suburban, Trash Pickup - Door to Door, Underground Utilities
Utilities Available Electricity Connected, High Speed Internet, Sewer Connected, Underground Utilities, Water Connected
Waterfront Description None
View Neighborhood
Roof Type Composition,Shingle
Porch Covered, Front Porch, Patio, Rear Porch
Total Parking Spaces 4
Private Pool No
Building
Lot Description Back Yard, Curbs, Front Yard, Gentle Sloping, Interior Lot, Landscaped, Sprinkler - Automatic, Sprinkler - In Front, Sprinkler - In-ground
Faces North
Foundation Slab
Sewer Public Sewer
Water Public
Level or Stories Two
Structure Type Brick,HardiPlank Type,Masonry – Partial,Cement Siding
New Construction No
Schools
Elementary Schools Academy
Middle Schools Academy
High Schools Academy
School District Academy Isd
Others
Special Listing Condition Standard
GET MORE INFORMATION
Broker Associate | License ID: 792100
+1(281) 989-0755 | ali.pourmemar@nexttrendrealty.com






