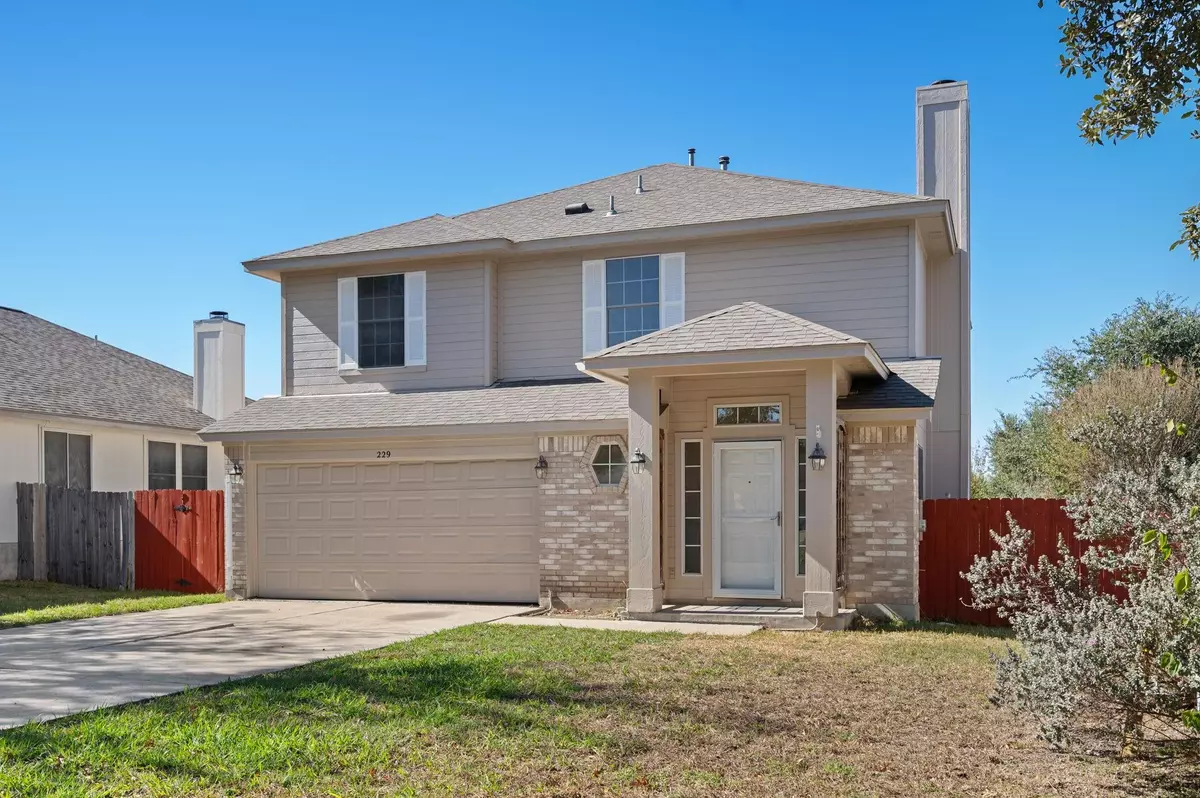4 Beds
3 Baths
2,002 SqFt
4 Beds
3 Baths
2,002 SqFt
Key Details
Property Type Single Family Home
Sub Type Single Family Residence
Listing Status Active
Purchase Type For Sale
Square Footage 2,002 sqft
Price per Sqft $167
Subdivision Lakeside Estates Sec 2
MLS Listing ID 2683958
Style 1st Floor Entry
Bedrooms 4
Full Baths 2
Half Baths 1
HOA Fees $40/qua
HOA Y/N Yes
Originating Board actris
Year Built 2001
Annual Tax Amount $7,515
Tax Year 2024
Lot Size 8,350 Sqft
Acres 0.1917
Property Description
As you enter, you'll be greeted by a dedicated office space ideal for working from home or study. The living room features wood grain tile floors and a cozy wood-burning fireplace, making it the perfect spot to relax with guests. The kitchen features gas cooking for the discerning chef, ample cabinetry, and a formal dining area for easy entertaining. A large pantry and a separate laundry room add to the practicality of this home, ensuring you have all the space you need. The main floor also includes a convenient half bath for guests. Upstairs, you'll find all four generously sized bedrooms, including the spacious primary suite. The primary bathroom offers a soaking tub, walk-in shower, and dual vanities, creating a spa-like experience at home.
The large, sunny backyard is perfect for those with a green thumb, with a gentle slope that offers endless possibilities for gardening or outdoor activities. The two-car garage provides additional storage and parking space.
Hutto is a rapidly growing city with a variety of businesses and facilities. Enjoy easy access to parks, shops, and restaurants, while still having a peaceful neighborhood atmosphere. With its ideal location and amenities this home is the perfect place to call your own. Don't miss out on the opportunity to be a part of the vibrant Hutto community!
Location
State TX
County Williamson
Interior
Interior Features Ceiling Fan(s), Electric Dryer Hookup, Gas Dryer Hookup, Pantry, Walk-In Closet(s), Washer Hookup
Heating Central, Fireplace(s)
Cooling Central Air
Flooring Carpet, Laminate, Tile
Fireplaces Number 1
Fireplaces Type Wood Burning
Fireplace No
Appliance Built-In Refrigerator, Dishwasher, Disposal, Gas Range, Water Heater
Exterior
Exterior Feature Lighting
Garage Spaces 2.0
Fence Wood
Pool None
Community Features Cluster Mailbox, Pool
Utilities Available Cable Available, Electricity Connected, High Speed Internet, Natural Gas Connected, Phone Available, Sewer Connected, Water Connected
Waterfront Description None
View Neighborhood
Roof Type Composition
Porch Covered, Patio, Porch
Total Parking Spaces 2
Private Pool No
Building
Lot Description Front Yard, Gentle Sloping, Landscaped
Faces East
Foundation Slab
Sewer Public Sewer
Water Public
Level or Stories Two
Structure Type Masonry – Partial,Wood Siding
New Construction No
Schools
Elementary Schools Ray Elementary
Middle Schools Farley
High Schools Hutto
School District Hutto Isd
Others
HOA Fee Include Common Area Maintenance
Special Listing Condition Standard
GET MORE INFORMATION
Broker Associate | License ID: 792100
+1(281) 989-0755 | ali.pourmemar@nexttrendrealty.com






