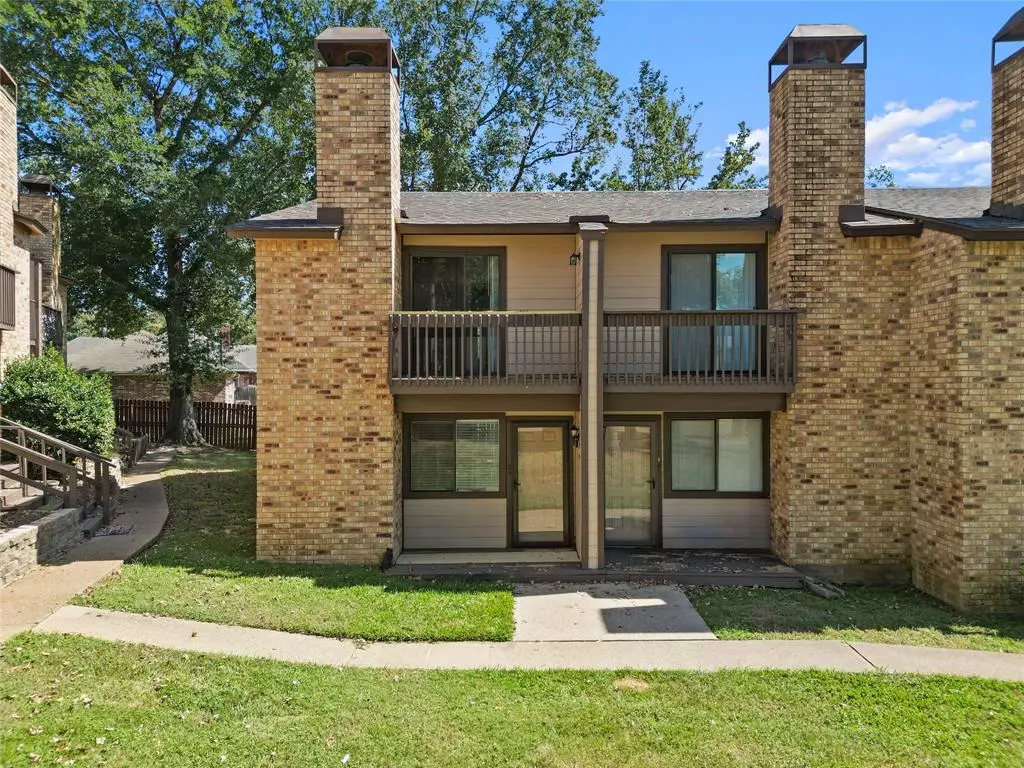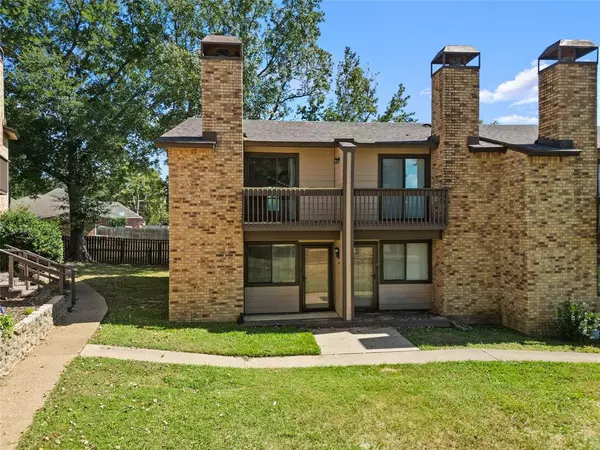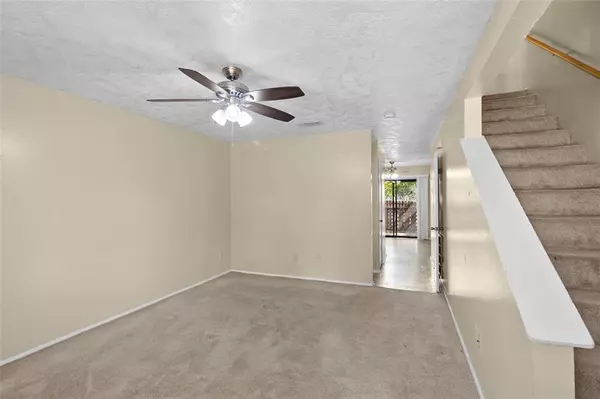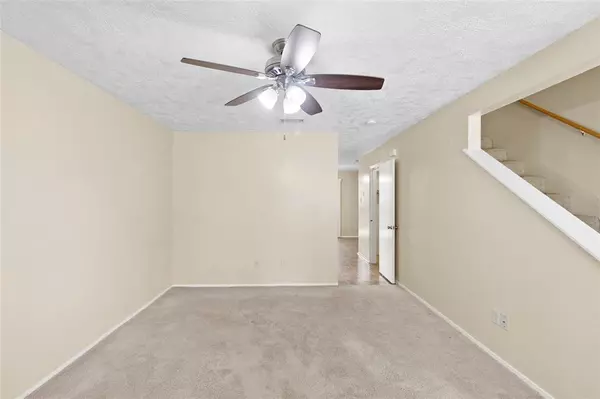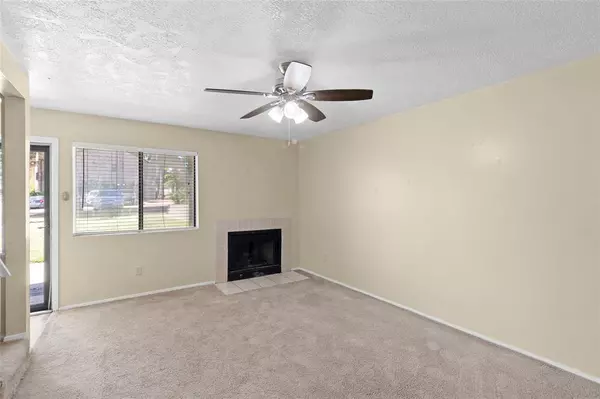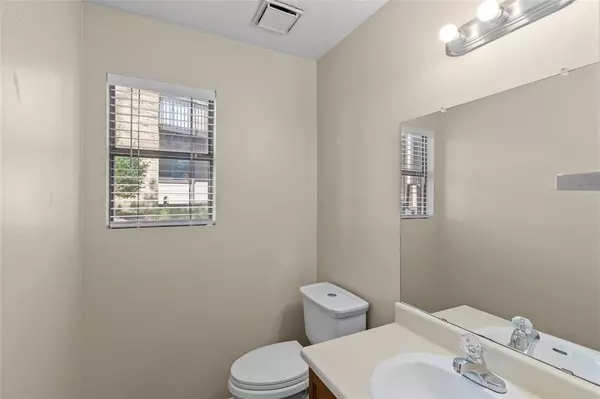2 Beds
1.1 Baths
1,137 SqFt
2 Beds
1.1 Baths
1,137 SqFt
Key Details
Property Type Condo, Townhouse
Sub Type Townhouse Condominium
Listing Status Active
Purchase Type For Rent
Square Footage 1,137 sqft
Subdivision Hickory Hills Twnhs Timb
MLS Listing ID 24806239
Style Traditional
Bedrooms 2
Full Baths 1
Half Baths 1
Rental Info One Year
Year Built 1982
Available Date 2024-10-12
Property Description
Location
State TX
County Walker
Area Huntsville Area
Rooms
Bedroom Description All Bedrooms Up
Other Rooms 1 Living Area, Kitchen/Dining Combo, Living Area - 1st Floor, Utility Room in House
Master Bathroom Half Bath, Primary Bath: Tub/Shower Combo
Kitchen Pantry, Pots/Pans Drawers
Interior
Interior Features Balcony, Fire/Smoke Alarm, Refrigerator Included, Window Coverings
Heating Central Electric
Cooling Central Electric
Flooring Carpet, Laminate
Fireplaces Number 1
Appliance Refrigerator
Exterior
Exterior Feature Back Yard, Balcony/Terrace, Patio/Deck
View West
Street Surface Concrete
Private Pool No
Building
Lot Description Other
Story 2
Sewer Public Sewer
Water Public Water
New Construction No
Schools
Elementary Schools Samuel W Houston Elementary School
Middle Schools Mance Park Middle School
High Schools Huntsville High School
School District 64 - Huntsville
Others
Pets Allowed Case By Case Basis
Senior Community No
Restrictions Restricted
Tax ID 37497
Energy Description Ceiling Fans
Disclosures Special Addendum
Special Listing Condition Special Addendum
Pets Allowed Case By Case Basis

GET MORE INFORMATION
Broker Associate | License ID: 792100
+1(281) 989-0755 | ali.pourmemar@nexttrendrealty.com

