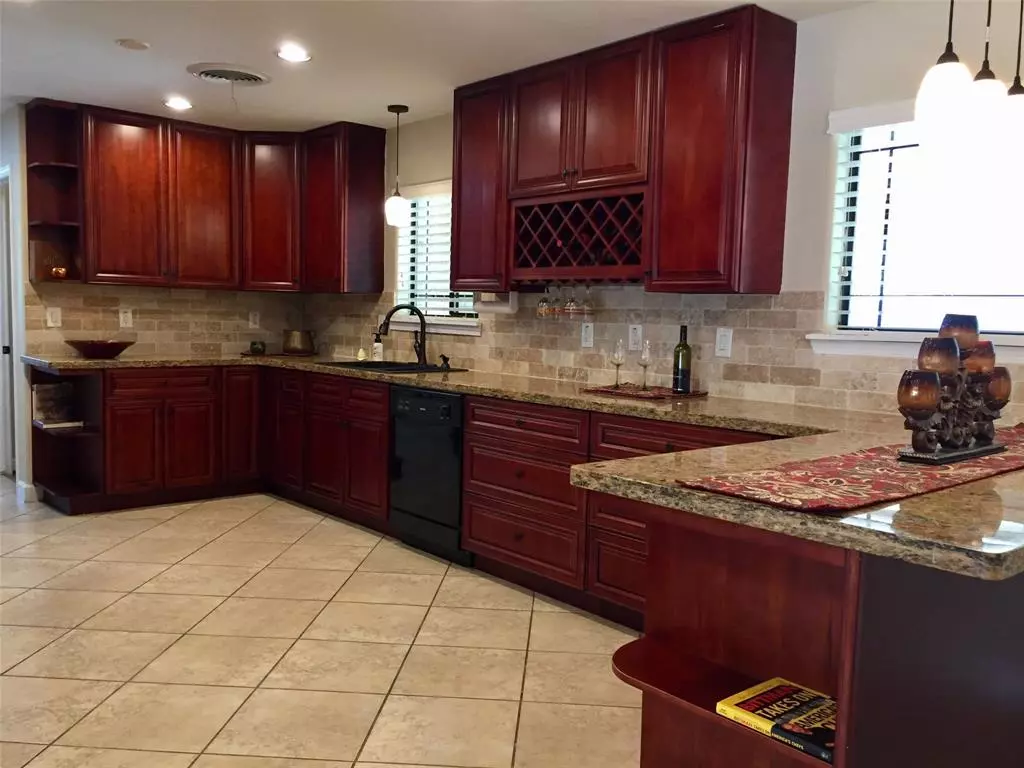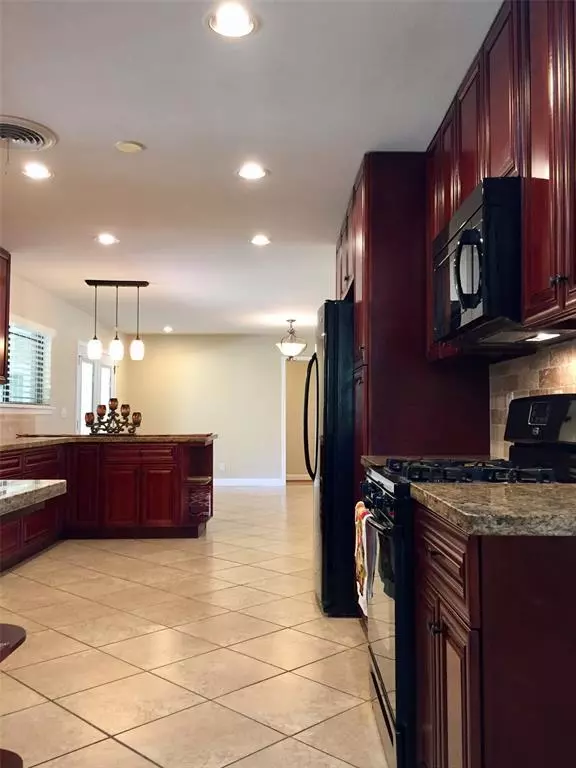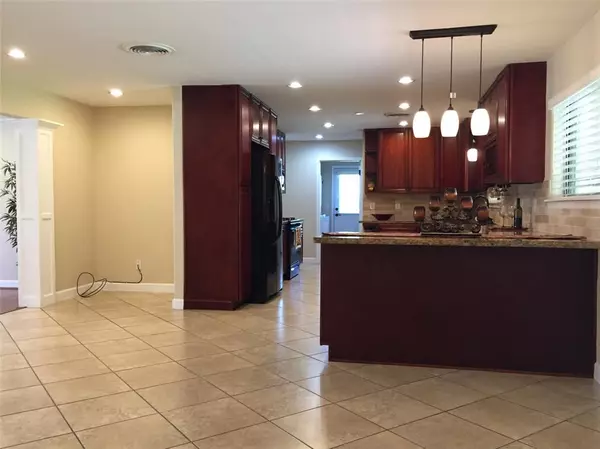4 Beds
3 Baths
2,087 SqFt
4 Beds
3 Baths
2,087 SqFt
Key Details
Property Type Single Family Home
Listing Status Active
Purchase Type For Sale
Square Footage 2,087 sqft
Price per Sqft $143
Subdivision El Lago Sec 01 R/P
MLS Listing ID 47509463
Style Traditional
Bedrooms 4
Full Baths 3
HOA Fees $62/ann
HOA Y/N 1
Year Built 1958
Annual Tax Amount $8,537
Tax Year 2023
Lot Size 0.432 Acres
Acres 0.4318
Property Description
Location
State TX
County Harris
Area Clear Lake Area
Rooms
Bedroom Description 2 Primary Bedrooms,All Bedrooms Down,En-Suite Bath,Primary Bed - 1st Floor,Walk-In Closet
Other Rooms 1 Living Area, Living Area - 1st Floor, Utility Room in House
Master Bathroom Full Secondary Bathroom Down, Primary Bath: Double Sinks, Primary Bath: Jetted Tub, Secondary Bath(s): Jetted Tub, Secondary Bath(s): Tub/Shower Combo
Kitchen Breakfast Bar, Kitchen open to Family Room, Pantry, Pots/Pans Drawers
Interior
Interior Features Refrigerator Included, Window Coverings
Heating Central Gas
Cooling Central Electric
Flooring Tile, Wood
Exterior
Exterior Feature Back Yard, Covered Patio/Deck, Partially Fenced, Patio/Deck, Side Yard, Subdivision Tennis Court
Parking Features Attached Garage
Garage Spaces 2.0
Garage Description Auto Garage Door Opener, Circle Driveway
Roof Type Composition
Street Surface Concrete,Curbs,Gutters
Private Pool No
Building
Lot Description Corner
Dwelling Type Free Standing
Story 1
Foundation Slab
Lot Size Range 1/4 Up to 1/2 Acre
Water Water District
Structure Type Brick,Cement Board
New Construction No
Schools
Elementary Schools Ed H White Elementary School
Middle Schools Seabrook Intermediate School
High Schools Clear Falls High School
School District 9 - Clear Creek
Others
HOA Fee Include Recreational Facilities
Senior Community No
Restrictions Deed Restrictions,Restricted
Tax ID 089-084-000-0073
Energy Description Ceiling Fans,Digital Program Thermostat,High-Efficiency HVAC,Insulated/Low-E windows
Acceptable Financing Cash Sale, Conventional
Tax Rate 2.3714
Disclosures Mud, Owner/Agent, Sellers Disclosure
Listing Terms Cash Sale, Conventional
Financing Cash Sale,Conventional
Special Listing Condition Mud, Owner/Agent, Sellers Disclosure

GET MORE INFORMATION
Broker Associate | License ID: 792100
+1(281) 989-0755 | ali.pourmemar@nexttrendrealty.com






