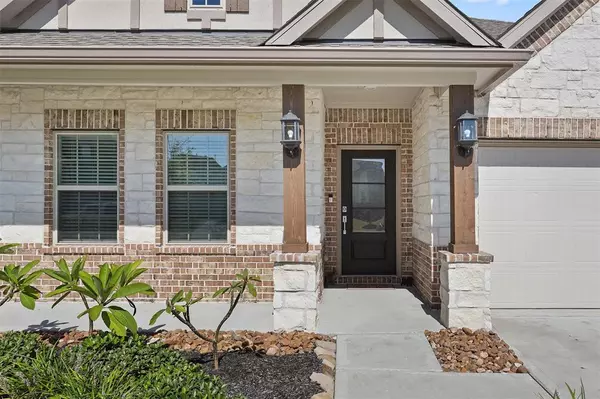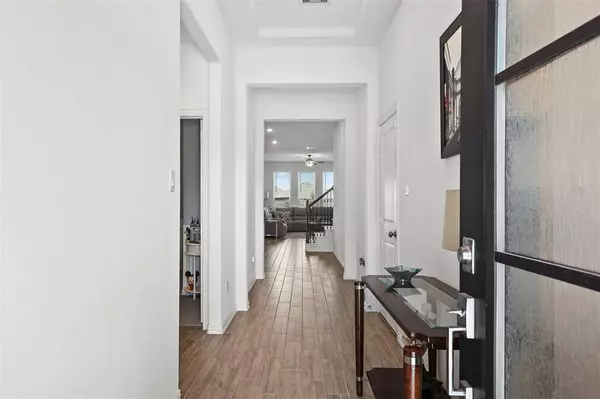4 Beds
3.1 Baths
2,436 SqFt
4 Beds
3.1 Baths
2,436 SqFt
Key Details
Property Type Single Family Home
Listing Status Active
Purchase Type For Sale
Square Footage 2,436 sqft
Price per Sqft $172
Subdivision Lakes/Champions Estates Sec 3
MLS Listing ID 41429455
Style Traditional
Bedrooms 4
Full Baths 3
Half Baths 1
HOA Fees $700/ann
HOA Y/N 1
Year Built 2021
Annual Tax Amount $8,225
Tax Year 2023
Lot Size 10,585 Sqft
Acres 0.243
Property Description
Location
State TX
County Chambers
Area Chambers County West
Rooms
Bedroom Description All Bedrooms Down,En-Suite Bath,Primary Bed - 1st Floor,Walk-In Closet
Other Rooms Gameroom Up, Utility Room in House
Master Bathroom Primary Bath: Double Sinks, Primary Bath: Separate Shower, Primary Bath: Soaking Tub
Kitchen Breakfast Bar, Kitchen open to Family Room, Pantry
Interior
Heating Central Gas
Cooling Central Electric
Flooring Carpet, Tile
Exterior
Exterior Feature Back Yard, Back Yard Fenced, Covered Patio/Deck, Patio/Deck, Porch
Parking Features Attached Garage
Garage Spaces 2.0
Waterfront Description Lake View
Roof Type Composition
Private Pool No
Building
Lot Description Subdivision Lot, Water View
Dwelling Type Free Standing
Story 1.5
Foundation Slab
Lot Size Range 0 Up To 1/4 Acre
Builder Name Lennar
Sewer Public Sewer
Water Public Water
Structure Type Brick,Stone,Unknown
New Construction No
Schools
Elementary Schools Barbers Hill North Elementary School
Middle Schools Barbers Hill North Middle School
High Schools Barbers Hill High School
School District 6 - Barbers Hill
Others
Senior Community No
Restrictions Deed Restrictions,Restricted
Tax ID 62650
Energy Description Ceiling Fans
Acceptable Financing Cash Sale, Conventional, FHA, VA
Tax Rate 2.0034
Disclosures Sellers Disclosure
Listing Terms Cash Sale, Conventional, FHA, VA
Financing Cash Sale,Conventional,FHA,VA
Special Listing Condition Sellers Disclosure

GET MORE INFORMATION
Broker Associate | License ID: 792100
+1(281) 989-0755 | ali.pourmemar@nexttrendrealty.com






