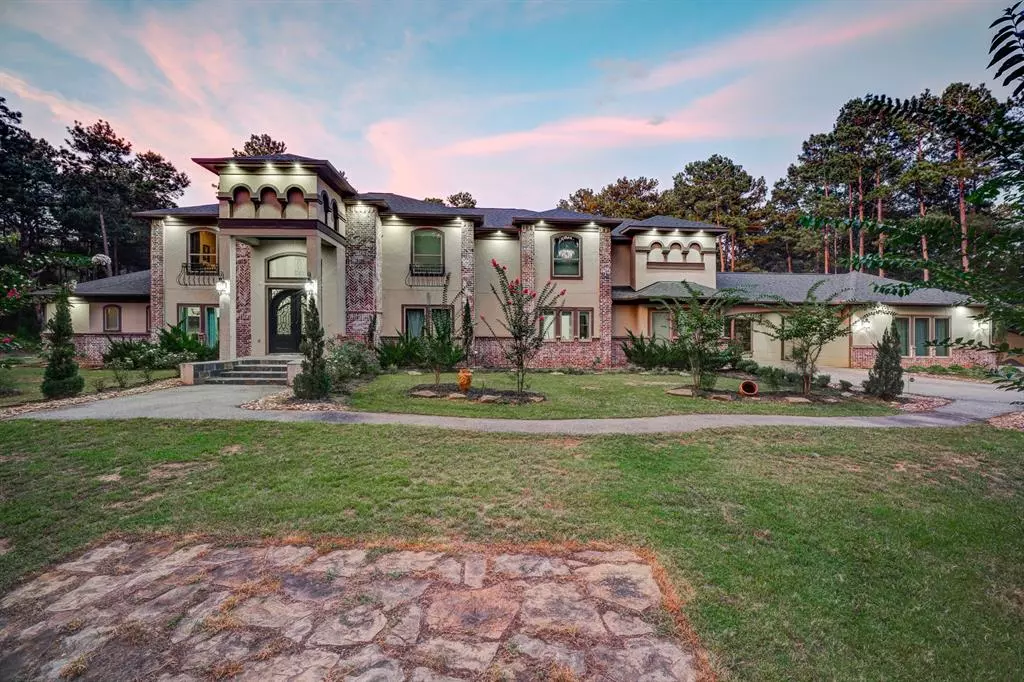
6 Beds
6.1 Baths
5,708 SqFt
6 Beds
6.1 Baths
5,708 SqFt
Key Details
Property Type Single Family Home
Listing Status Active
Purchase Type For Sale
Square Footage 5,708 sqft
Price per Sqft $489
Subdivision Stable Creek
MLS Listing ID 38413343
Style Traditional
Bedrooms 6
Full Baths 6
Half Baths 1
HOA Fees $1,000/ann
HOA Y/N 1
Year Built 2017
Annual Tax Amount $10,287
Tax Year 2022
Lot Size 11.979 Acres
Acres 11.9791
Property Description
Location
State TX
County Montgomery
Area Hockley
Rooms
Bedroom Description Primary Bed - 1st Floor,Walk-In Closet
Other Rooms Breakfast Room, Family Room, Formal Dining, Home Office/Study, Living Area - 1st Floor, Media, Utility Room in House
Master Bathroom Bidet, Primary Bath: Double Sinks, Primary Bath: Jetted Tub, Primary Bath: Separate Shower, Vanity Area
Kitchen Breakfast Bar, Island w/o Cooktop, Kitchen open to Family Room, Pantry, Pot Filler
Interior
Interior Features 2 Staircases, Fire/Smoke Alarm, Formal Entry/Foyer, High Ceiling, Intercom System, Wet Bar
Heating Central Gas
Cooling Central Electric
Flooring Carpet, Tile, Wood
Fireplaces Number 1
Fireplaces Type Gaslog Fireplace
Exterior
Exterior Feature Back Green Space, Back Yard, Controlled Subdivision Access, Covered Patio/Deck
Parking Features Detached Garage
Garage Spaces 2.0
Roof Type Composition
Street Surface Concrete
Private Pool No
Building
Lot Description Subdivision Lot
Dwelling Type Free Standing
Story 2
Foundation Slab
Lot Size Range 10 Up to 15 Acres
Sewer Septic Tank
Water Well
Structure Type Brick,Cement Board
New Construction No
Schools
Elementary Schools J.L. Lyon Elementary School
Middle Schools Magnolia Junior High School
High Schools Magnolia West High School
School District 36 - Magnolia
Others
Senior Community No
Restrictions Deed Restrictions
Tax ID 0234-00-00407
Energy Description Ceiling Fans,Digital Program Thermostat,Insulation - Other
Acceptable Financing Cash Sale, Conventional
Tax Rate 1.7646
Disclosures Sellers Disclosure
Listing Terms Cash Sale, Conventional
Financing Cash Sale,Conventional
Special Listing Condition Sellers Disclosure

GET MORE INFORMATION

Broker Associate | License ID: 792100
+1(281) 989-0755 | ali.pourmemar@nexttrendrealty.com






