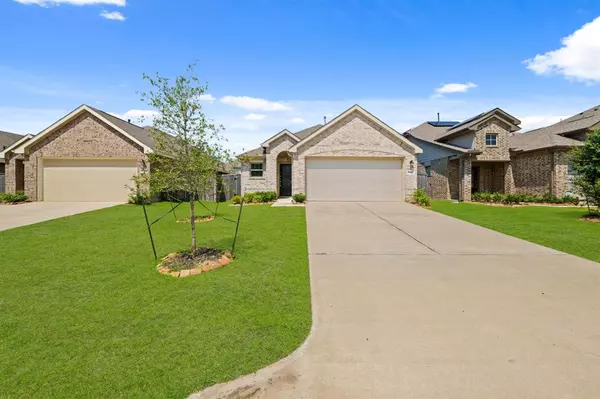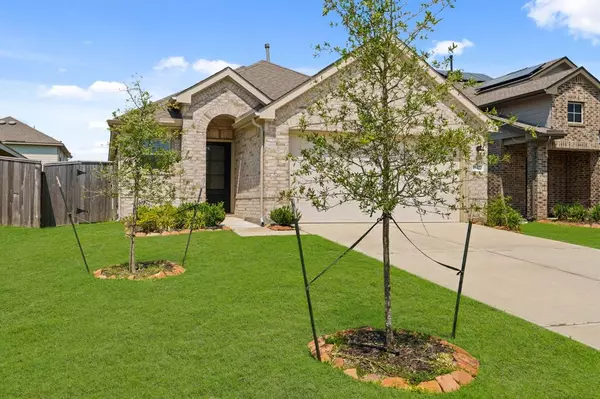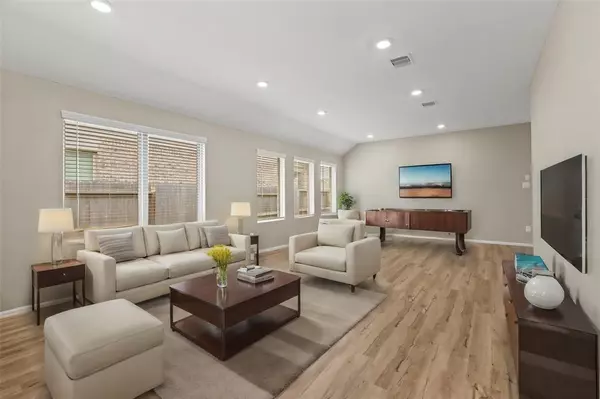
3 Beds
2 Baths
1,701 SqFt
3 Beds
2 Baths
1,701 SqFt
Key Details
Property Type Single Family Home
Listing Status Active
Purchase Type For Sale
Square Footage 1,701 sqft
Price per Sqft $157
Subdivision Becker Meadows
MLS Listing ID 80493232
Style Ranch
Bedrooms 3
Full Baths 2
HOA Fees $750/ann
HOA Y/N 1
Year Built 2021
Annual Tax Amount $8,349
Tax Year 2023
Lot Size 5,074 Sqft
Acres 0.1165
Property Description
Vinyl flooring and modern, neutral color palette contribute to the home's sophisticated ambiance, while the spacious rooms and bright and create a sense of warmth and serenity. The kitchen, dining, and living areas are seamlessly integrated, offering an open-concept design that encourages seamless flow and functionality.
The home's ample storage solutions and spacious backyard provide additional convenience and opportunities for outdoor enjoyment. This property in Becker Meadows is an ideal choice for those seeking a well-maintained, spacious, and inviting residence with a fenced backyard.
Location
State TX
County Harris
Area Hockley
Rooms
Bedroom Description All Bedrooms Down
Other Rooms 1 Living Area, Kitchen/Dining Combo, Utility Room in House
Master Bathroom Primary Bath: Tub/Shower Combo, Secondary Bath(s): Tub/Shower Combo
Kitchen Pantry
Interior
Heating Central Gas
Cooling Central Electric
Exterior
Parking Features Attached Garage
Garage Spaces 2.0
Roof Type Composition
Private Pool No
Building
Lot Description Subdivision Lot
Dwelling Type Free Standing
Story 1
Foundation Slab
Lot Size Range 0 Up To 1/4 Acre
Water Water District
Structure Type Brick,Cement Board
New Construction No
Schools
Elementary Schools Bryan Lowe Elementary
Middle Schools Schultz Junior High School
High Schools Waller High School
School District 55 - Waller
Others
Senior Community No
Restrictions Deed Restrictions
Tax ID 144-106-003-0012
Acceptable Financing Cash Sale, Conventional, FHA, Investor, VA
Tax Rate 3.2935
Disclosures Sellers Disclosure
Listing Terms Cash Sale, Conventional, FHA, Investor, VA
Financing Cash Sale,Conventional,FHA,Investor,VA
Special Listing Condition Sellers Disclosure

GET MORE INFORMATION

Broker Associate | License ID: 792100
+1(281) 989-0755 | ali.pourmemar@nexttrendrealty.com






