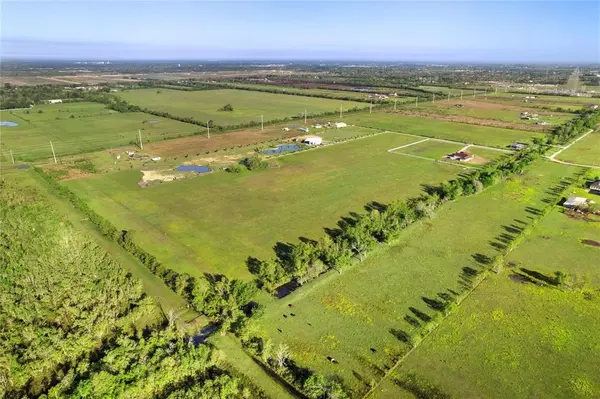5 Beds
4 Baths
3,905 SqFt
5 Beds
4 Baths
3,905 SqFt
Key Details
Property Type Single Family Home
Listing Status Active
Purchase Type For Sale
Square Footage 3,905 sqft
Price per Sqft $166
Subdivision Elena Fruit & Cotton Un B
MLS Listing ID 14988973
Style Traditional
Bedrooms 5
Full Baths 4
Year Built 2021
Annual Tax Amount $22
Tax Year 2023
Lot Size 5.000 Acres
Acres 5.0
Property Description
Location
State TX
County Harris
Area Crosby Area
Rooms
Bedroom Description 1 Bedroom Down - Not Primary BR,All Bedrooms Down
Other Rooms 1 Living Area, Kitchen/Dining Combo, Living Area - 1st Floor
Master Bathroom Primary Bath: Double Sinks, Primary Bath: Soaking Tub, Secondary Bath(s): Tub/Shower Combo
Kitchen Butler Pantry, Pantry
Interior
Heating Central Gas
Cooling Central Electric
Flooring Tile
Fireplaces Number 1
Fireplaces Type Electric Fireplace
Exterior
Exterior Feature Covered Patio/Deck
Parking Features Attached Garage
Garage Spaces 3.0
Roof Type Composition
Private Pool No
Building
Lot Description Cleared
Dwelling Type Free Standing
Story 1
Foundation Slab
Lot Size Range 5 Up to 10 Acres
Sewer Septic Tank
Water Well
Structure Type Other,Stucco,Wood
New Construction No
Schools
Elementary Schools Drew Elementary School
Middle Schools Crosby Middle School (Crosby)
High Schools Crosby High School
School District 12 - Crosby
Others
Senior Community No
Restrictions Horses Allowed,No Restrictions
Tax ID 059-139-000-0355
Energy Description Energy Star/CFL/LED Lights
Acceptable Financing Cash Sale, Conventional, FHA, Investor, Other
Tax Rate 1.8226
Disclosures Other Disclosures, Sellers Disclosure
Listing Terms Cash Sale, Conventional, FHA, Investor, Other
Financing Cash Sale,Conventional,FHA,Investor,Other
Special Listing Condition Other Disclosures, Sellers Disclosure

GET MORE INFORMATION
Broker Associate | License ID: 792100
+1(281) 989-0755 | ali.pourmemar@nexttrendrealty.com






