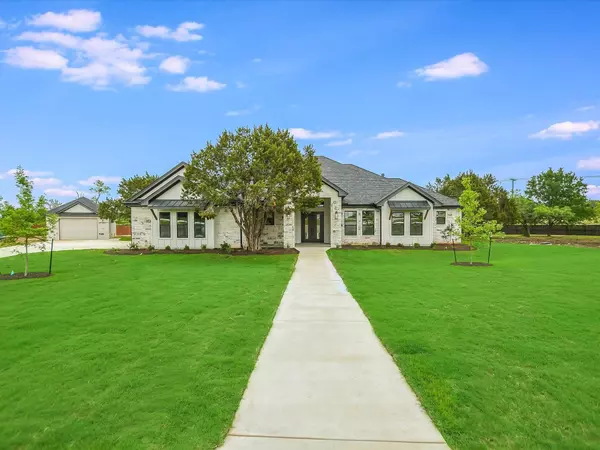4 Beds
3 Baths
3,125 SqFt
4 Beds
3 Baths
3,125 SqFt
Key Details
Property Type Single Family Home
Sub Type Single Family Residence
Listing Status Active Under Contract
Purchase Type For Sale
Square Footage 3,125 sqft
Price per Sqft $326
Subdivision Tesoro Sub Secs 2 & 4
MLS Listing ID 1100857
Bedrooms 4
Full Baths 3
HOA Fees $250/ann
HOA Y/N Yes
Originating Board actris
Year Built 2024
Tax Year 2024
Lot Size 1.890 Acres
Acres 1.89
Property Description
Location
State TX
County Williamson
Rooms
Main Level Bedrooms 4
Interior
Interior Features Breakfast Bar, Built-in Features, Ceiling Fan(s), Beamed Ceilings, Coffered Ceiling(s), High Ceilings, Quartz Counters, Electric Dryer Hookup, Entrance Foyer, French Doors, High Speed Internet, In-Law Floorplan, Kitchen Island, Low Flow Plumbing Fixtures, Multiple Dining Areas, Multiple Living Areas, Natural Woodwork, No Interior Steps, Open Floorplan, Pantry, Primary Bedroom on Main, Recessed Lighting, Smart Thermostat, Soaking Tub, Storage, Walk-In Closet(s), Washer Hookup, Wired for Data
Heating Central, ENERGY STAR Qualified Equipment, Fireplace(s), Propane
Cooling Attic Fan, Ceiling Fan(s), Central Air, ENERGY STAR Qualified Equipment, Humidity Control
Flooring Vinyl, See Remarks
Fireplaces Number 1
Fireplaces Type Gas Log, Living Room, Sealed Combustion
Fireplace No
Appliance Built-In Electric Oven, Dishwasher, Disposal, ENERGY STAR Qualified Appliances, Gas Cooktop, Microwave, Stainless Steel Appliance(s), Water Heater
Exterior
Exterior Feature Gas Grill, Gutters Full, Lighting, No Exterior Steps, Outdoor Grill, Private Entrance, Private Yard
Garage Spaces 4.0
Fence Back Yard, Full, Gate, Privacy, Wood
Pool None
Community Features Cluster Mailbox, High Speed Internet, Underground Utilities
Utilities Available Electricity Connected, High Speed Internet, Phone Available, Propane, Sewer Connected, Underground Utilities, Water Connected
Waterfront Description None
View Hill Country, Neighborhood, Trees/Woods
Roof Type Composition,Shingle
Porch Covered, Front Porch, Rear Porch
Total Parking Spaces 10
Private Pool No
Building
Lot Description Back Yard, Cleared, Cul-De-Sac, Front Yard, Landscaped, Level, Native Plants, Pie Shaped Lot, Public Maintained Road, Sprinkler - Automatic, Sprinkler - In Rear, Sprinkler - In Front, Sprinkler - In-ground, Sprinkler - Rain Sensor, Sprinkler - Side Yard, Many Trees, Trees-Medium (20 Ft - 40 Ft), Trees-Small (Under 20 Ft)
Faces Northwest
Foundation Slab
Sewer Engineered Septic
Water Public
Level or Stories One
Structure Type HardiPlank Type,Blown-In Insulation,Spray Foam Insulation,Masonry – All Sides,Stone
New Construction Yes
Schools
Elementary Schools Louinenoble
Middle Schools Santa Rita Middle
High Schools Liberty Hill
School District Liberty Hill Isd
Others
HOA Fee Include Common Area Maintenance
Special Listing Condition Standard
GET MORE INFORMATION
Broker Associate | License ID: 792100
+1(281) 989-0755 | ali.pourmemar@nexttrendrealty.com






